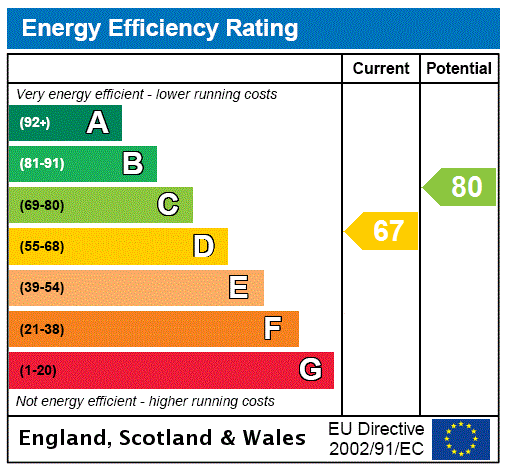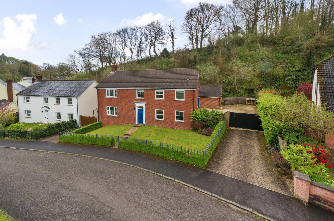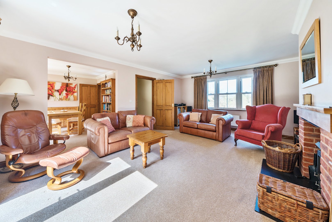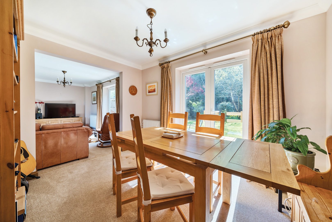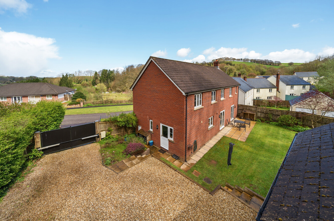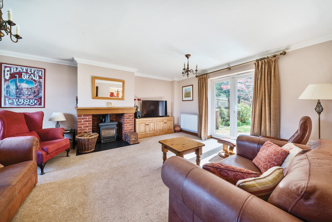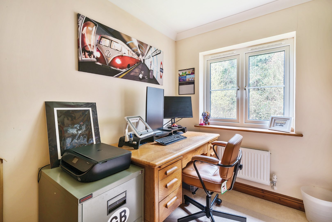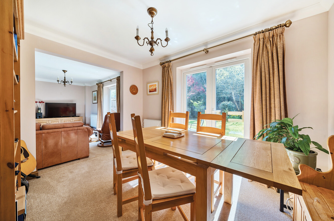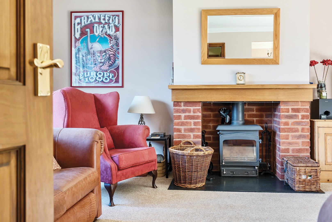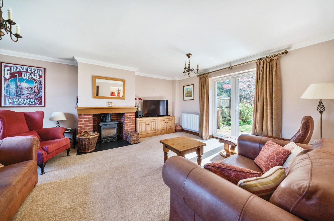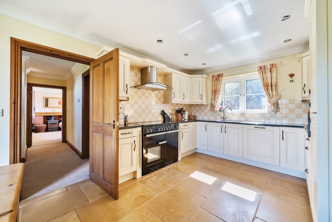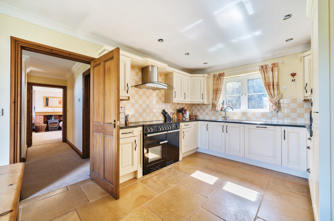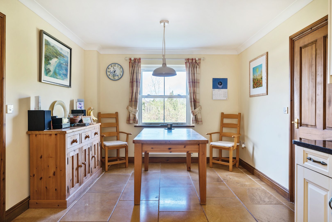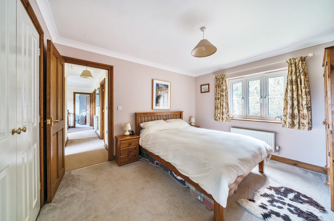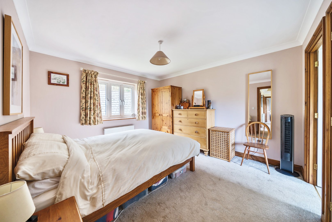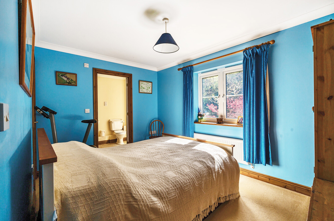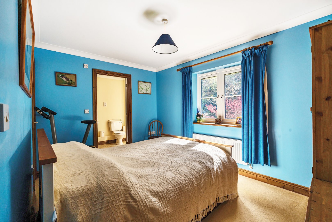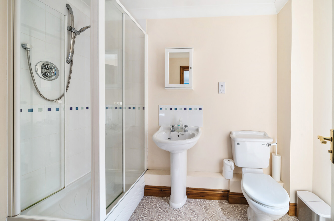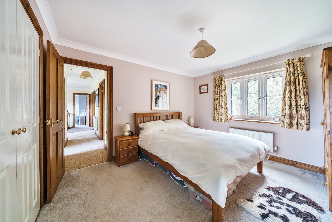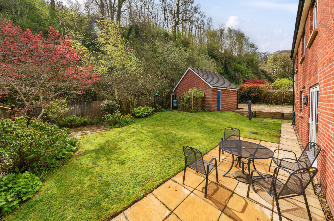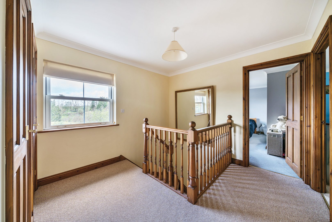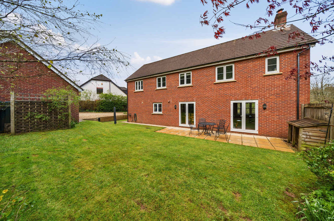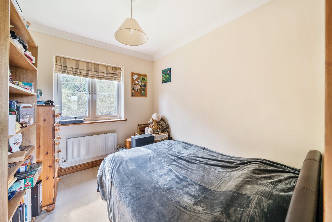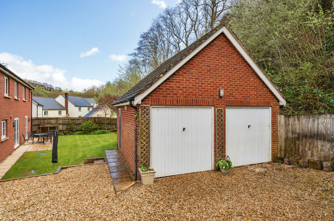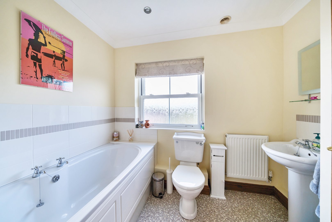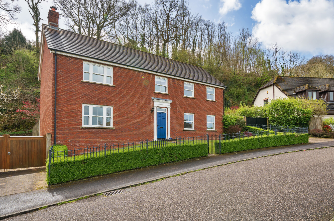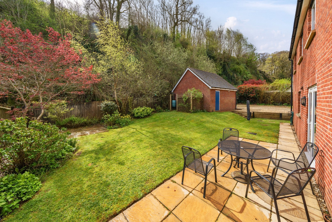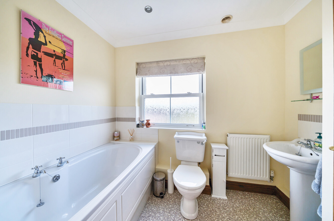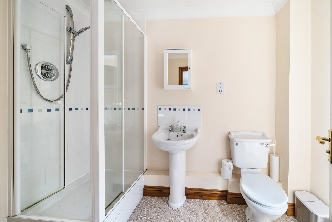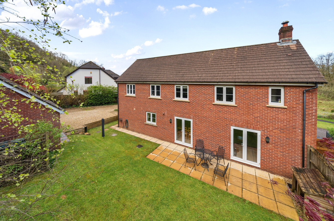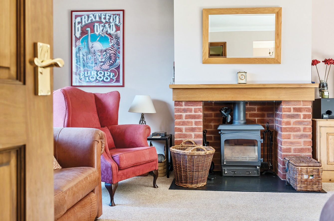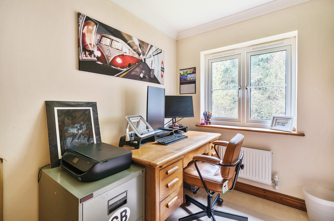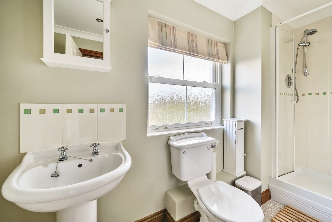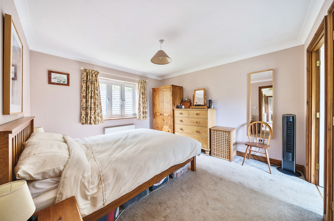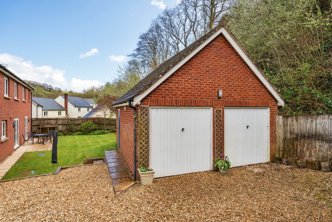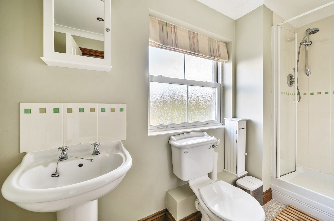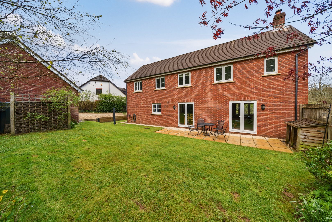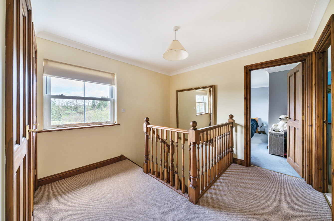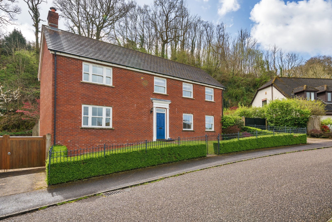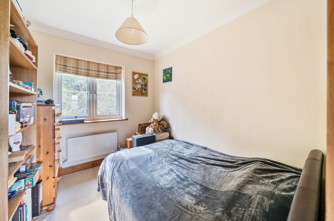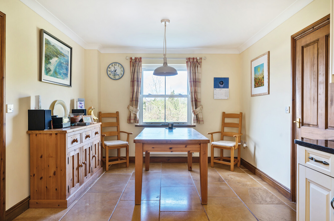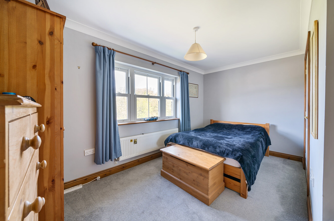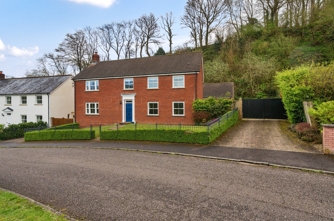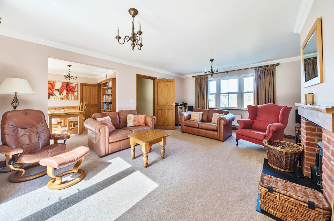Bampton, Tiverton, Devon
- 2128 sq ft accommodation
- Open plan sitting/dining room
- Generous kitchen/breakfast room
- Study
- Utility and cloakroom
- 5 bedrooms
- 2 en-suite shower rooms
- Family bathroom
- Detached double garage
- Gated, secure driveway with ample parking
- South facing garden
- Walking distance to amenities
- Tiverton 7 miles, J28 M5/Tiverton Parkway 12 miles
Full Property Details
No. 25 is an attractive, red brick detached modern property, built in the style of a Devon long house and ideally situated on the edge of the village within walking distance of the shops and amenities.
Ashleigh Park is a small cul-de-sac of houses and bungalows built in an elevated position on the edge of Bampton with a handy footpath leading down into the village. Bampton is a charming, historic village with a good range of amenities including some delightful shops, pubs and cafes, a 15th century church, primary school and doctors surgery. The larger market town of Tiverton lies 7 miles to the south with dual carriage way access to Junction 27 of the M5 motorway and Tiverton Parkway mainline station which provides regular intercity services to London (Paddington 2 hours). The whole area is known for its outstanding natural beauty with Exmoor National Park just a few miles to the north and the beaches of the beautiful North Devon coast are only a 40 minute drive.
This is a wonderfully spacious family home, in good order throughout and with a south facing rear garden, detached double garage, ample parking and some lovely country views to the front. The ground floor accommodation includes a generous L shaped sitting and dining room with wood-burning stove and two sets of patio doors lead out to the garden. The kitchen/breakfast room is double aspect with ample fitted units including a dishwasher, fridge freezer and a Rangemaster range oven with an induction hob. Leading off the kitchen is a study/boot room, cloakroom and a utility room with a sink, oil-fired boiler, space and plumbing for washing machine and a door to the garden and driveway. Upstairs, leading off the spacious landing, there are five bedrooms, two with en-suite shower rooms, and a further family bathroom.
Outside, electronic gates give access to the secure, gravelled driveway with ample parking and there is a detached double garage with two up and over doors, a side door and light and power is connected. The south facing enclosed garden to the rear is lawned with a patio leading off the sitting and dining room. Beyond the fence the property extends to the top of the old quarry. The front garden is enclosed with wrought iron palings and a low evergreen hedge. A pathway leads up to the front door.
Please see the floor plan for the dimensions. The internal photos have been taken with a wide angle lens to show more of the rooms.
Services - Mains electricity, water and drainage. Oil-fired central heating.
Tenure:
Freehold
Council Tax:
Band F
Local Authority: Mid Devon District Council
Property Location Map
Floor Plan
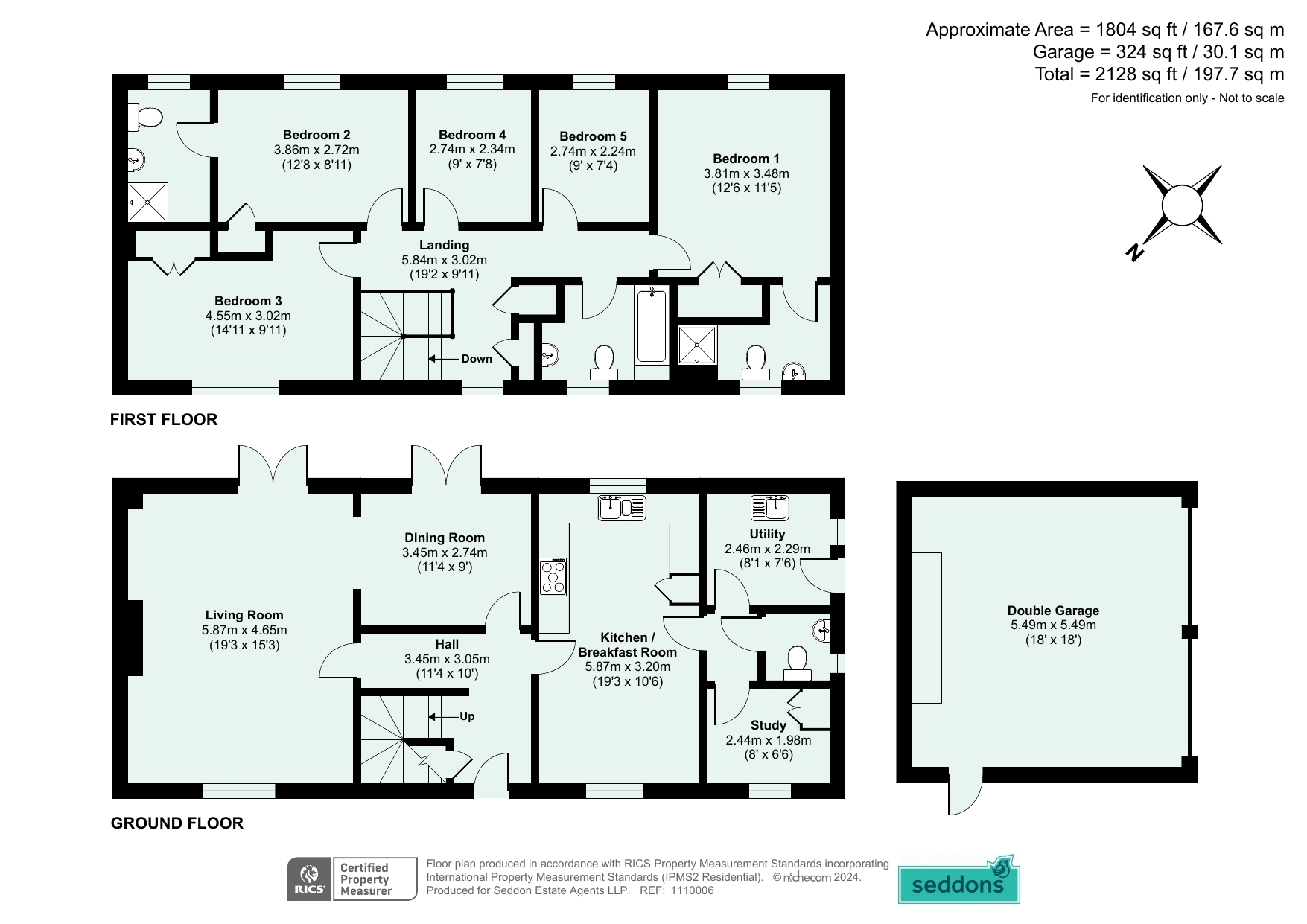
EPC
