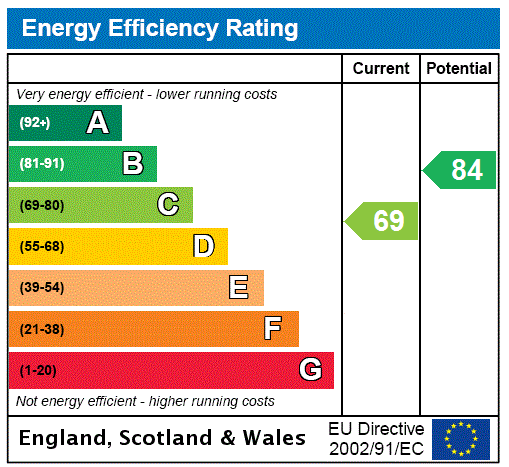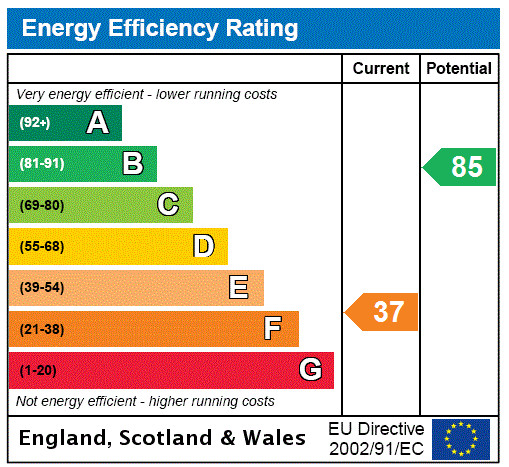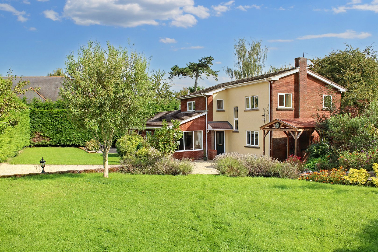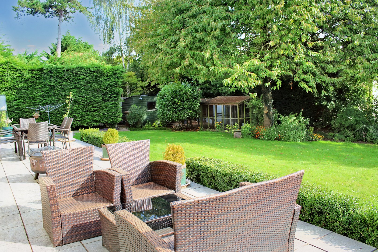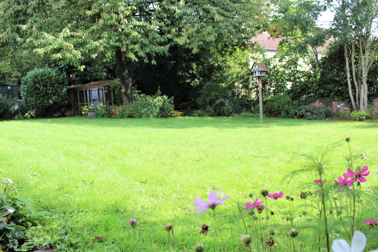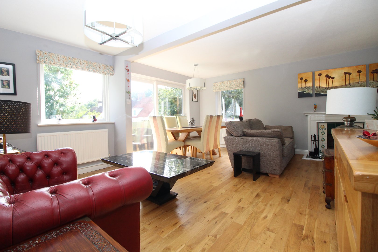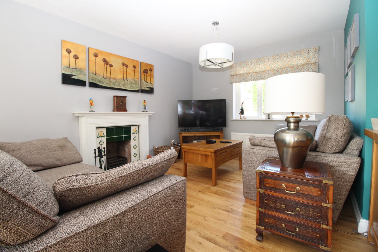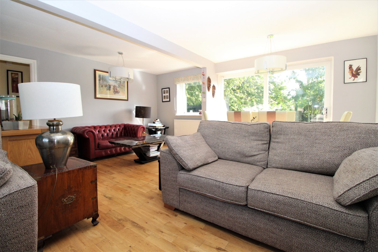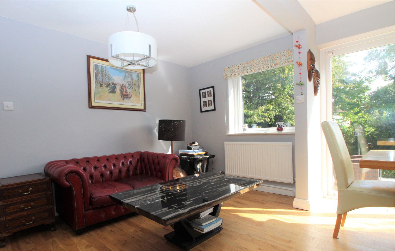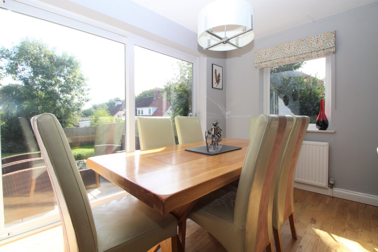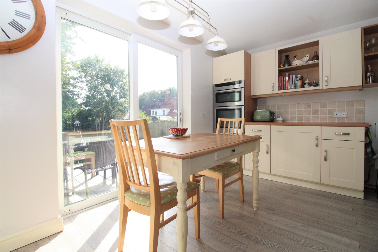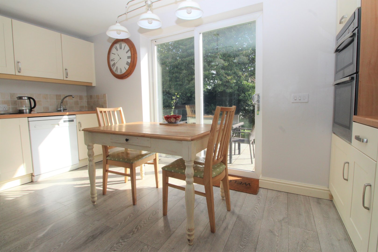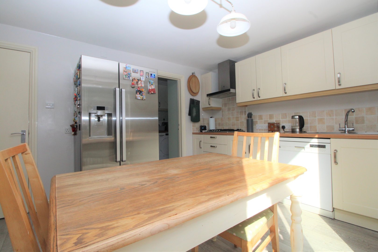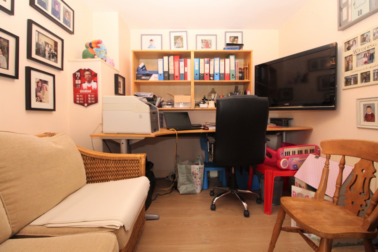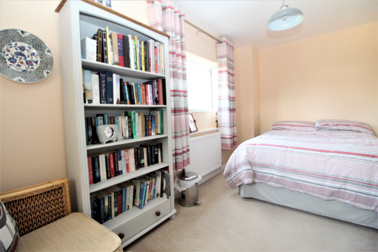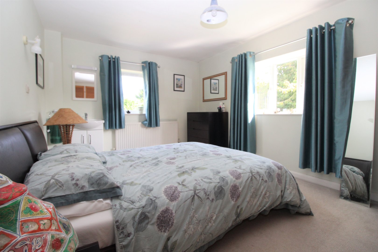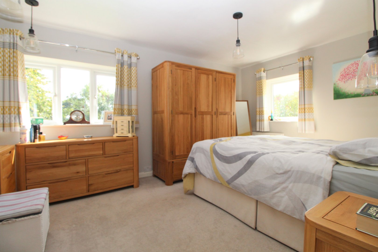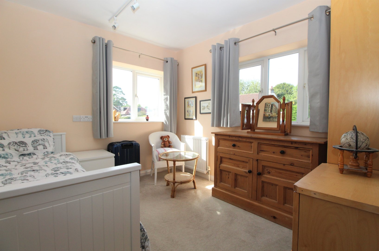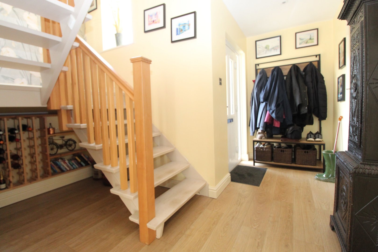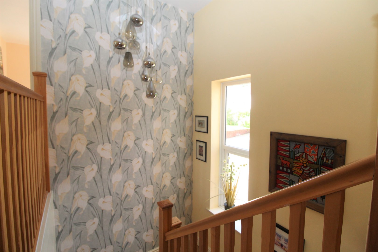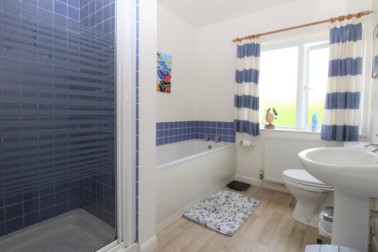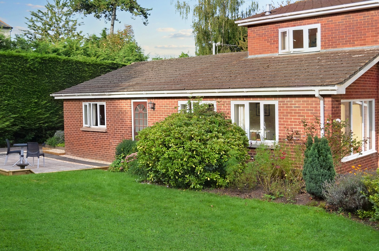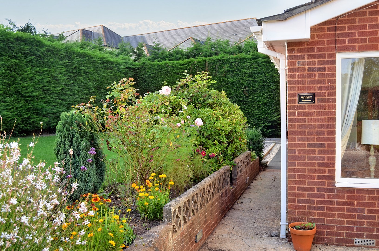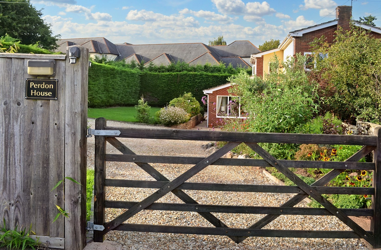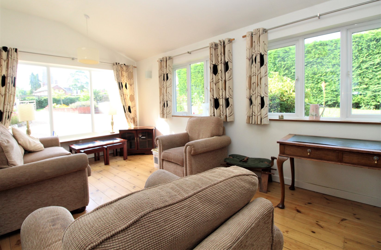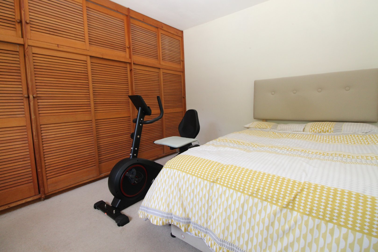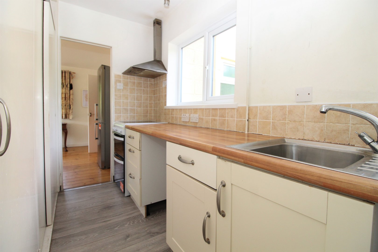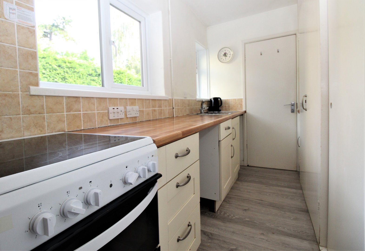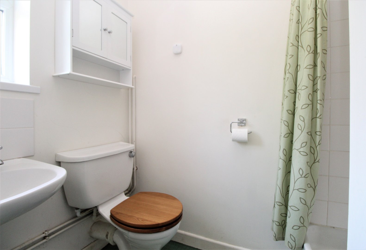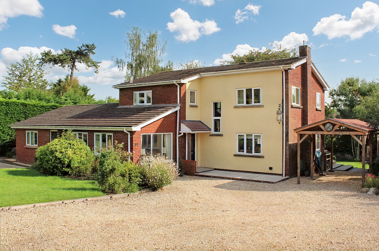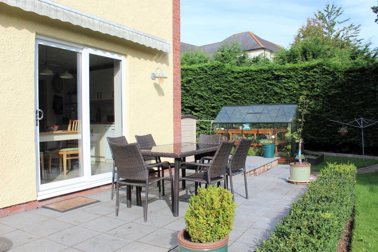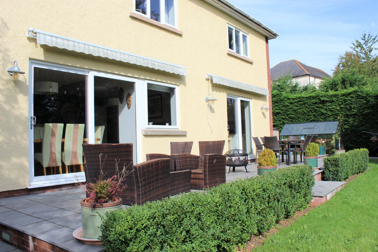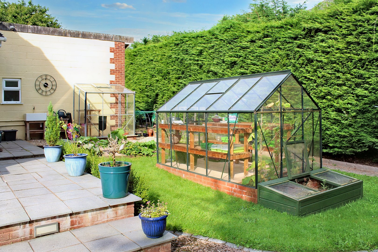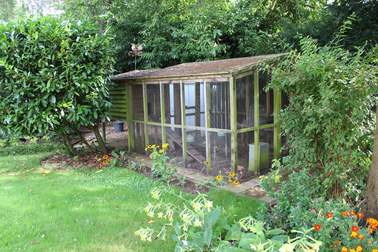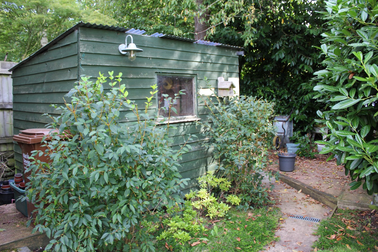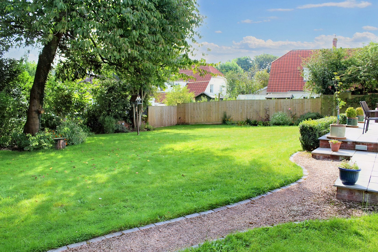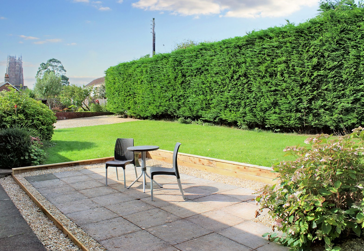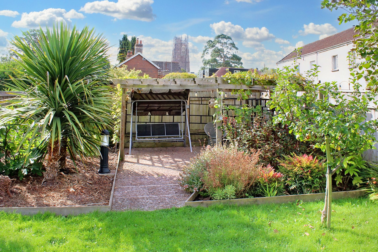Cullompton, Devon
- 0.40 acre plot with established gardens
- 4 bedrooms, three doubles and a large single
- Open plan sitting/dining room with fireplace
- Kitchen/breakfast room, adjoining utility room
- Downstairs home office or playroom
- Family bathroom, downstairs cloak room
- Self-contained annexe with large double bedroom
- Annexe - living room, galley kitchen, shower room
- Carport, greenhouse, sheds, parking for numerous cars
- Quick access to bus services and the motorway
Full Property Details
This quite unique house lies in the centre of Cullompton, but with its seclusion down a narrow lane, and occupying such a large plot (c. 0.4 acres) surrounded by established gardens and extensive parking, it could equally be found in a village or rural setting!
The principal accommodation would ideally suit a growing family, with plenty of living space on the ground floor, including a home office or playroom, accessible from the reception hall. Both the large sitting/dining room and kitchen/breakfast room have patio doors leading out to the paved terrace, running along the width of the house and enjoying a lovely outlook over the rear garden and a sunny aspect in the morning. Upstairs, there are four bedrooms, three of which are large doubles and the fourth, a generous single, and a family bathroom, fitted with a white suite, including a bath and separate shower cubicle.
Adjoining the ground floor accommodation, there is a spacious, self-contained annexe, with it's own access, patio and garden area to the fore, if required. The accommodation includes a sitting/dining room, galley kitchen, shower room and large bedroom and would ideally suit elderly relatives, older children, or could be let as an Airbnb, or similar, subject to any regulations.
On approach to Perdon House, a five-bar wooden gate, and pedestrian gate lead to the extensive gravel parking area and carport, beside the house. The established gardens have been lovingly tended over the years and boast significant lawns, a vegetable patch with raised beds and a greenhouse, pretty borders, with mature flowers and shrubs, and some fine trees. The front garden also has an attractive sitting area, with pergola frame over, as well as a patio in front of the annexe, and the paved terrace to the rear.
Towards the bottom left corner of the back garden, there is a chicken house and beyond, a useful range of sheds and stores, including a log shed and workshop. From these, via a pedestrian gate and hedge, there is an informal access to the adjoining Forge Way public car park.
Services: Mains gas, electricity, water and drainage.
Tenure: Freehold
Council Tax: Main House - Band D
Annexe- Band A
Local Authority - Mid Devon District Council
Perdon House lies a short walk from the centre of Cullompton, which has a range of shops, including an award-winning butcher's, and popular coffee shops, 'The Bakehouse', 'The Lime Tree' and a Costa. Tesco is close-by (turn left down Middle Mill Lane if on foot) and there is an Aldi supermarket the other side of the town. Other amenities include a contemporary health centre and doctor's surgeries, a library, community centre, veterinary practice, churches, sports clubs, pubs and recreation facilities.
From the town, there is a popular walk through the river meadows, adjoining the River Culm, and other routes along the town’s leat and surrounding country lanes.
Cullompton is ideally placed for commuting, with quick access to Exeter via J28 of the M5 or the B3181 main road through Broadclyst and Pinhoe. There are regular bus services through the town and rail links at Tiverton Parkway and Honiton stations, to Paddington and London Waterloo, respectively. The 'Falcon' coach service also stops in the town, providing economic travel between Plymouth and Bristol, with stops in between, including Bristol Airport.
Exeter c. 14 miles
Taunton c. 19 miles
Tiverton c. 7 miles
Tiverton Parkway Station c. 6 miles
Honiton c. 10 miles
Please see the floor plan for the dimensions. The internal photos were taken with a wide-angle lens to show more of the rooms.
Property Location Map
Floor Plan
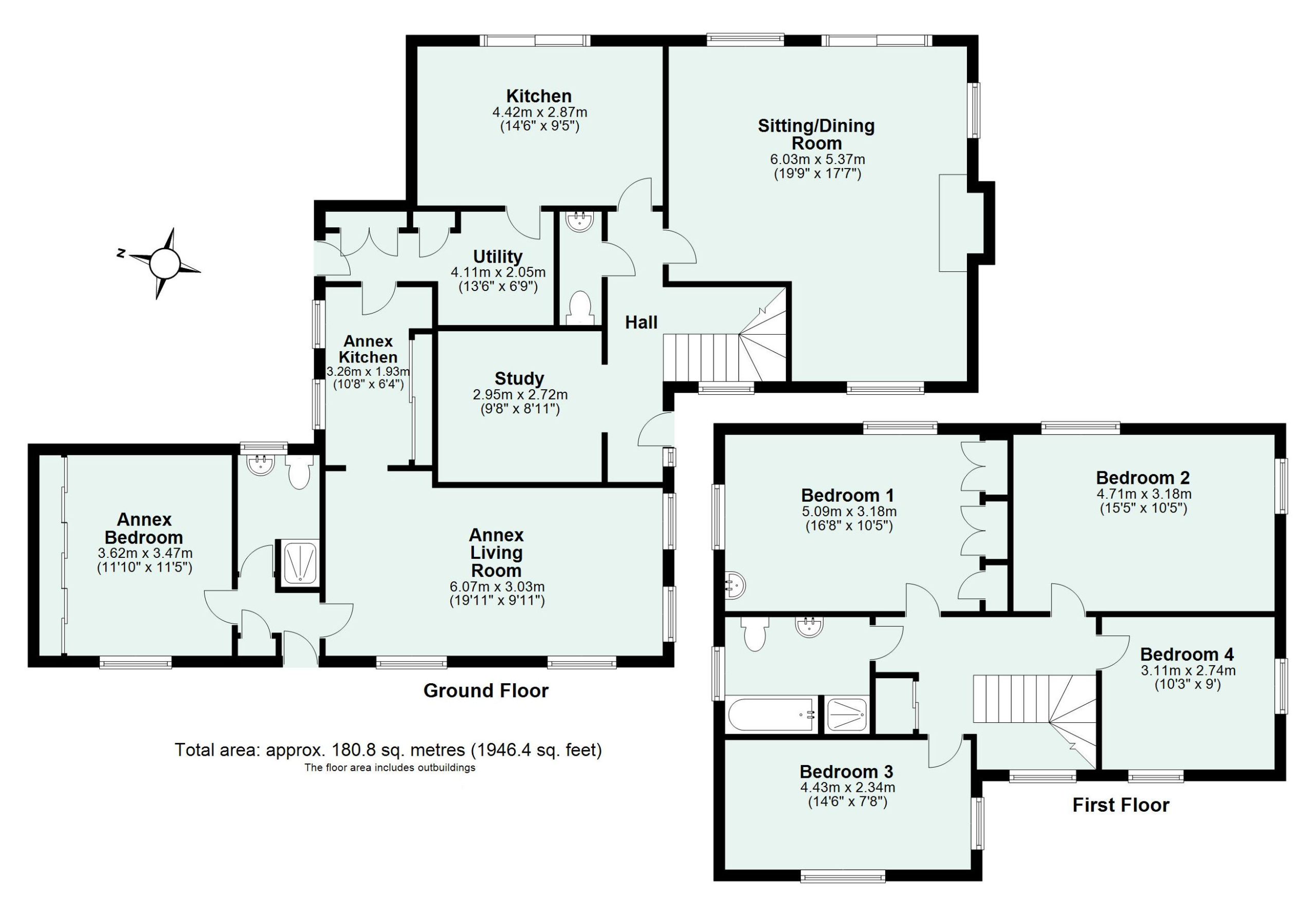
EPC
