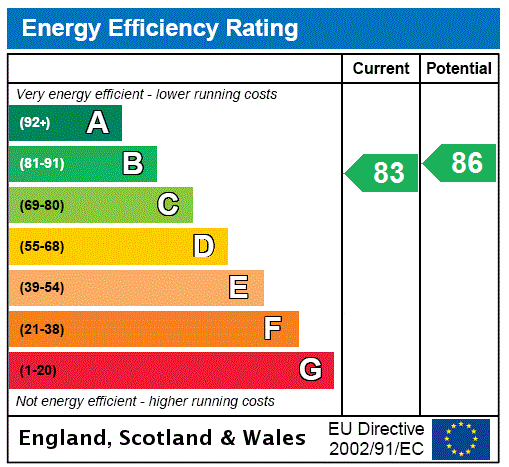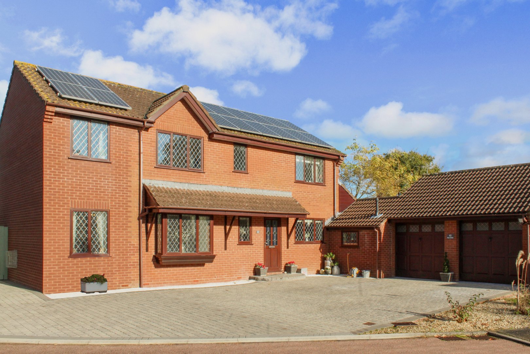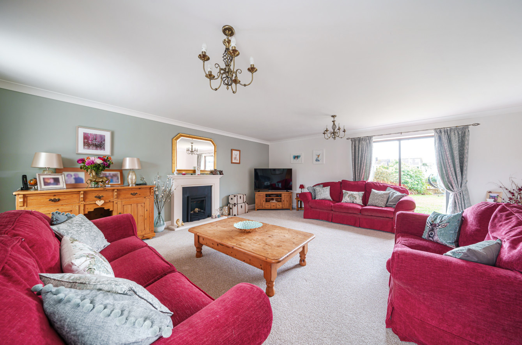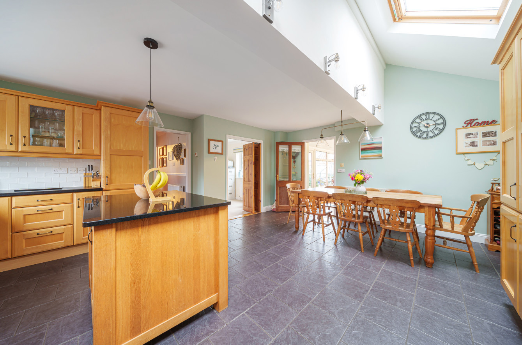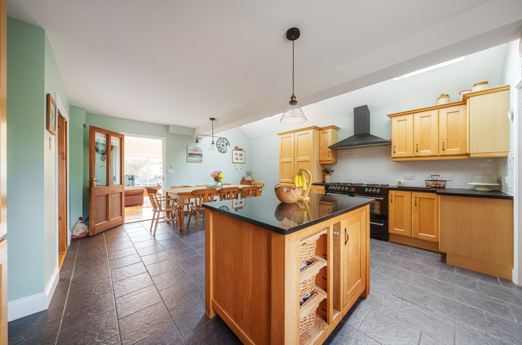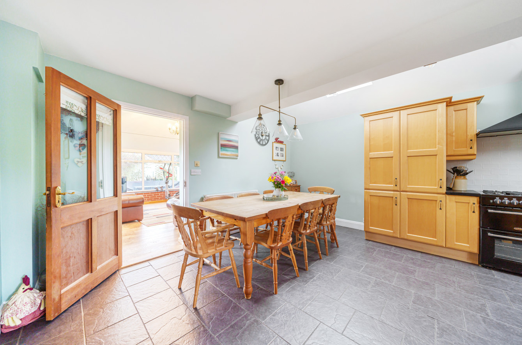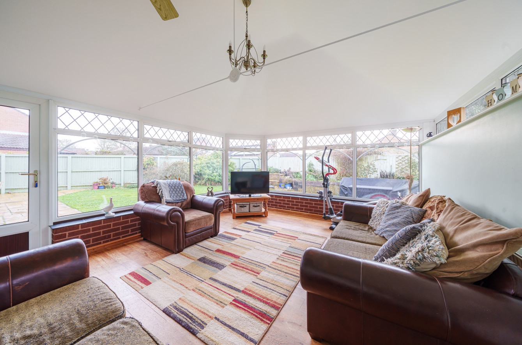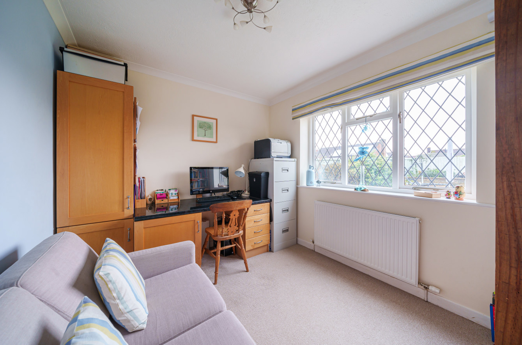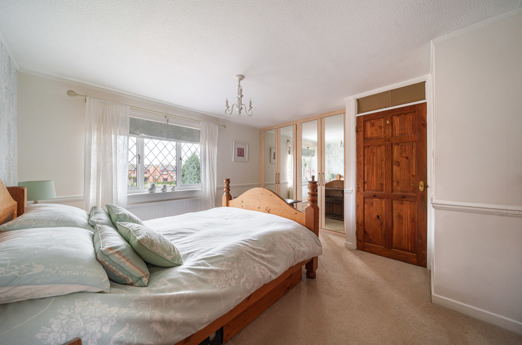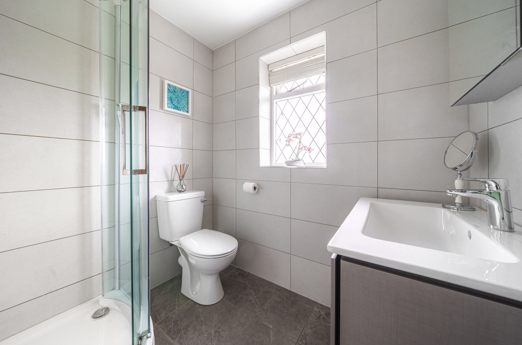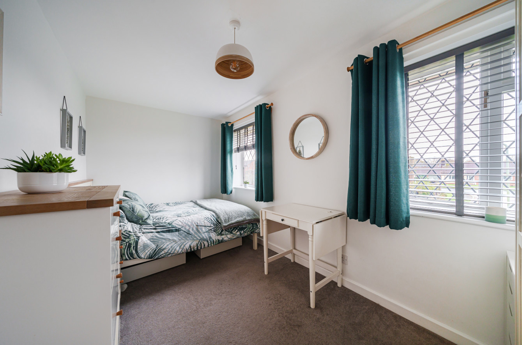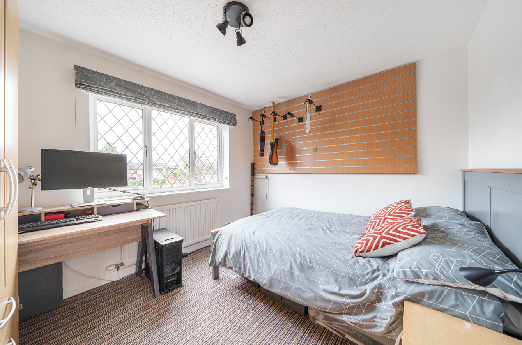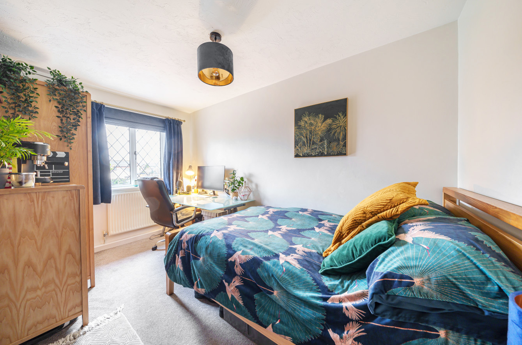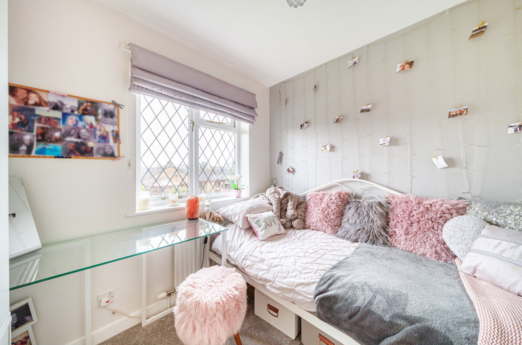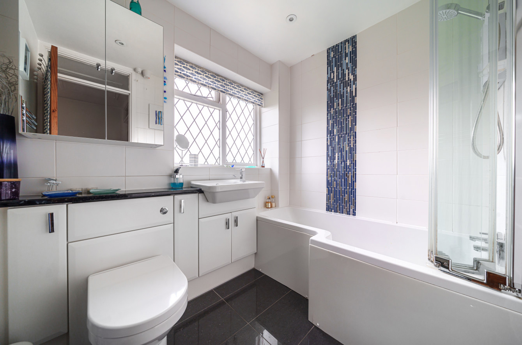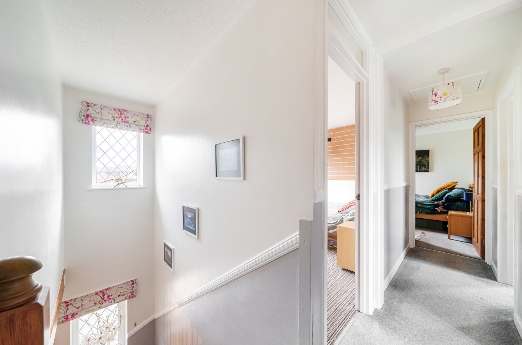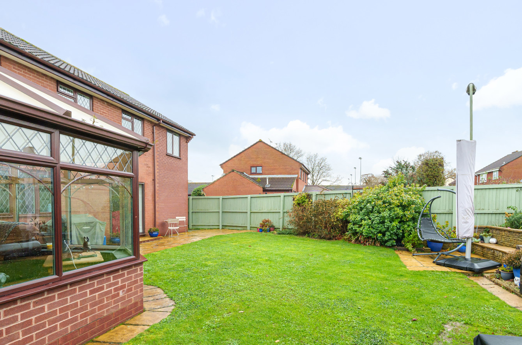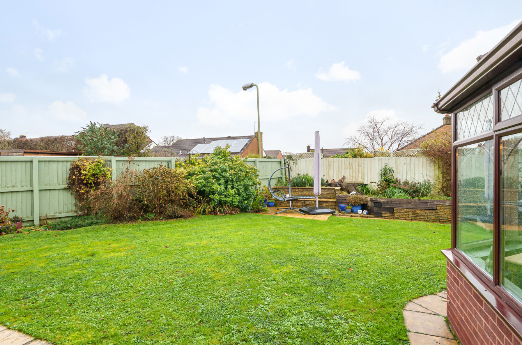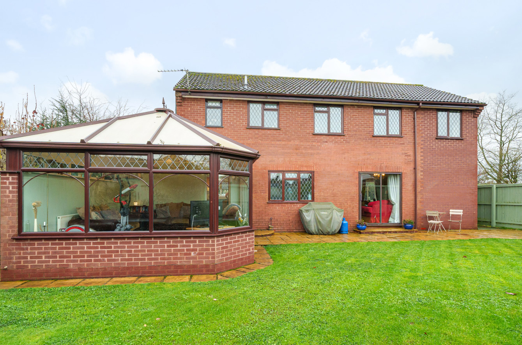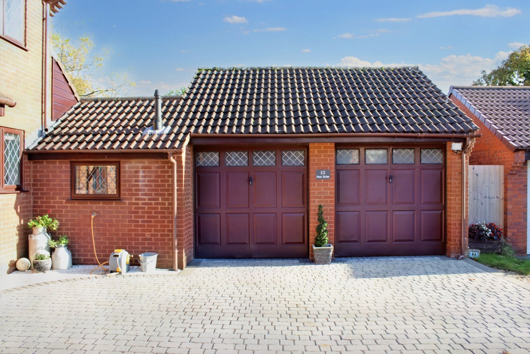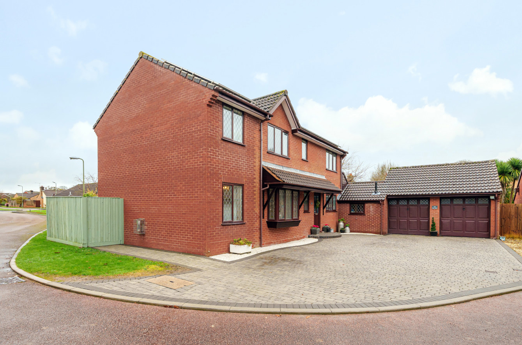Willand, Cullompton, Devon
- 5 bedrooms, principal with en suite shower room
- Superb kitchen/dining room and living space
- Large garden/family room extension
- Extensive, double aspect sitting room
- Home office or playroom
- Utility room, downstairs cloakroom, family bathroom
- Gas boiler installed in January 2022
- Solar PV (photo voltaic) panels achieving a high tariff
- Double garage and driveway parking for at least 5 cars
- Enclosed rear garden, not overlooked
Full Property Details
Perfect for a growing family and entertaining friends, this fine property offers extensive, well-appointed accommodation, with three notably large downstairs reception rooms. The social hub of the house is undoubtedly the large farmhouse style kitchen, suitable for a large dining table and chairs and with a large, black granite topped island unit, ideal for leaning on whilst chatting with the chef! The kitchen has tiled flooring and is fitted in a timeless maple style with plenty of cupboard storage, extensive work surface and integral appliances, including a fridge/freezer, dishwasher and a 'Belling' cooking range fitted in July 2023, with fan and conventional ovens, a grill, warming tray and a seven ring gas hob. Beyond the kitchen is the utility room and a handy cloakroom.
The dining area of the kitchen has the large home office to one side, which could also be used as a playroom, and a glazed door leads through to the garden/family room. Originally a very large conservatory, this now has a solid ceiling and insulation fitted and is a very versatile extra living room, ideal for entertaining or a second sitting room for the kids. The main sitting room is magnificent room, very comfortable and beautifully appointed with a feature fireplace, attractive lights and soft furnishings and a sliding door leading to the patio outside.
Upstairs, there are five bedrooms, with the generous, principal bedroom fitted with double wardrobes and an en suite shower room, which is fully tiled and fitted with a contemporary white suite, including a vanity unit with drawer storage beneath the washbasin. The contemporary family bathroom is fitted with a white suite and attractively tiled, with a shower over the bath and folding screen.
Outside, the space continues with a large, block paved forecourt, offering parking for at least five cars! The double garage has an open span inside with two up and over doors and a personnel door to the side, leading to the side of the house and rear garden. This is fully enclosed, with another gate positioned the other side of the house. The garden is laid to lawn with a paved patio adjoining the house, a barbecue and sitting area opposite, raised beds with flowers and shrubs, and further mature shrubs.
Services: Mains electricity, water, drainage and gas.
Tenure: Freehold
Council Tax: Band E
Local Authority: Mid Devon District Council
Willand has a good range of local amenities, including a post office/shop, primary school, mini markets, a service station, pub and village hall. The nearby village of Uffculme has an Ofsted rated 'Outstanding' secondary school and popular primary school.
Willand lies within easy reach of the more extensive services of Cullompton and Tiverton and Junctions 27 and 28 of the M5 motorway can be quickly accessed. Regular bus services also pass through Willand and there are trains from Tiverton Parkway station (London Paddington in around 2 hours).
Junction 28 M5/Cullompton c. 3 miles
Exeter c. 17 miles
Junction 27 M5/Tiverton Parkway c.3 miles
Exeter Airport c. 16 miles
Taunton c. 22 miles
Please see the floor plan for the dimensions. The internal photos have been taken with a wide-angle lens to show more of the rooms.
Property Location Map
Floor Plan
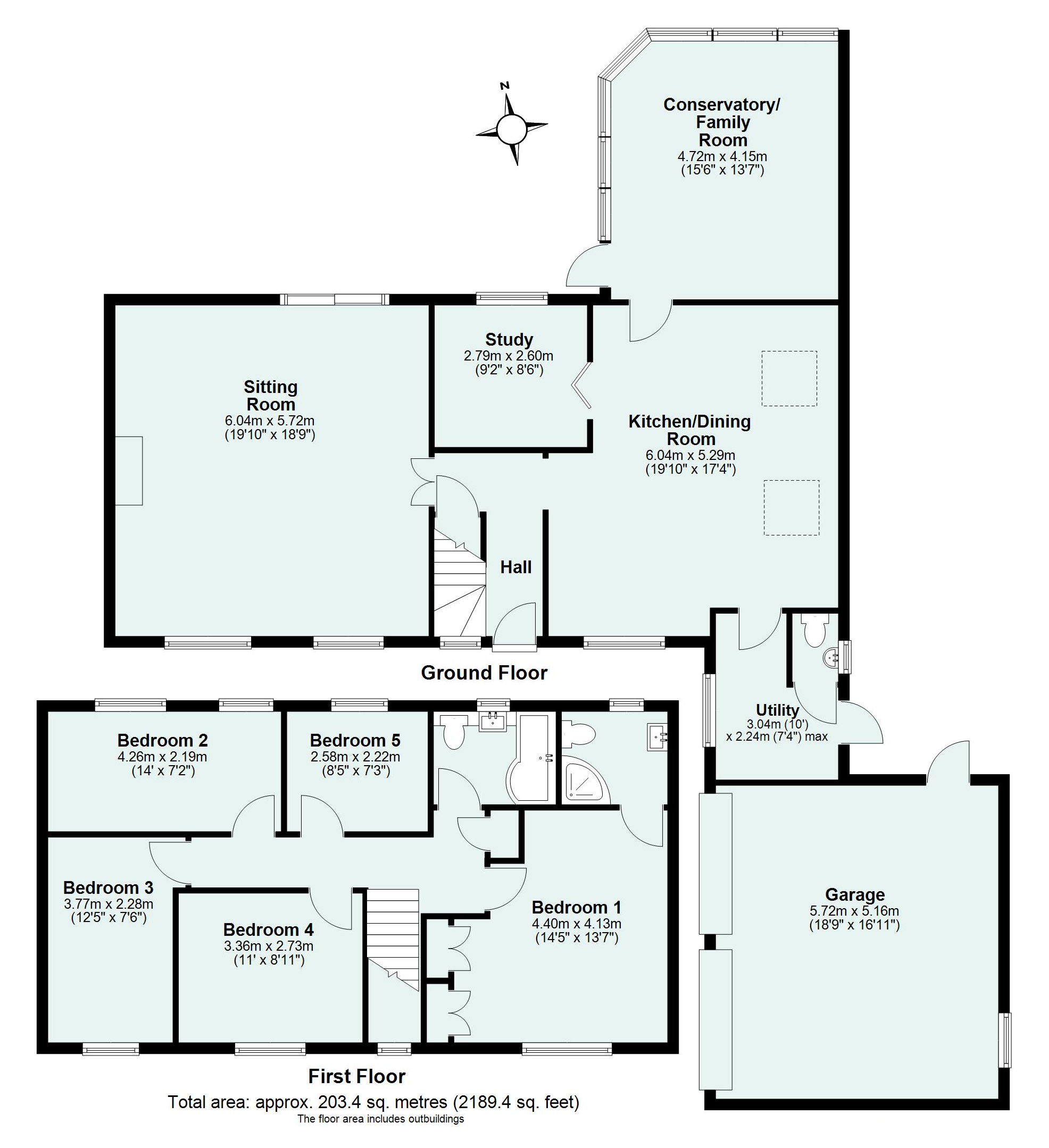
EPC
