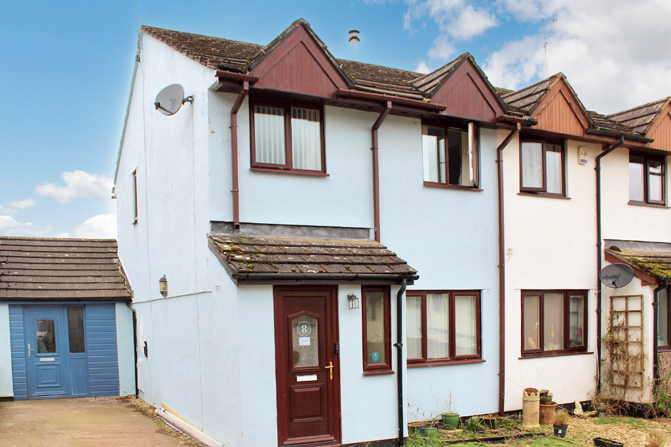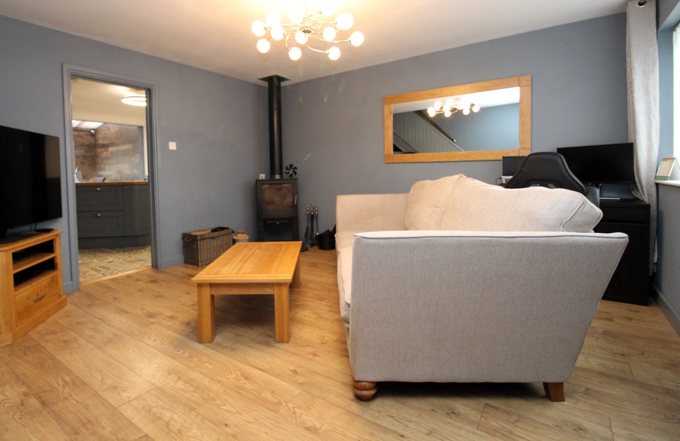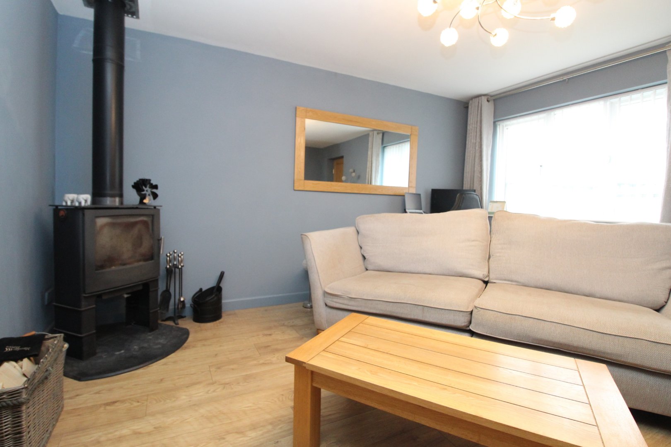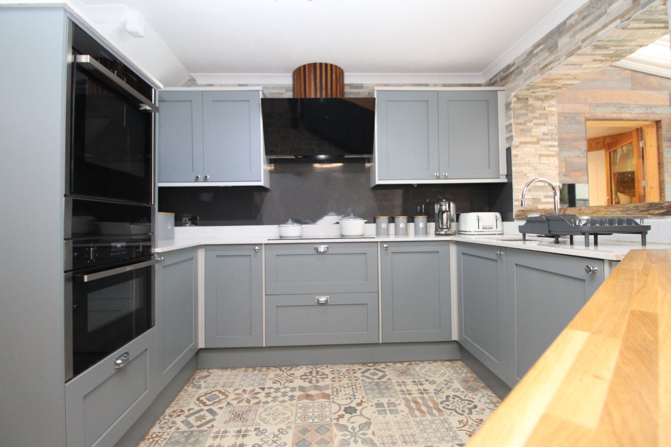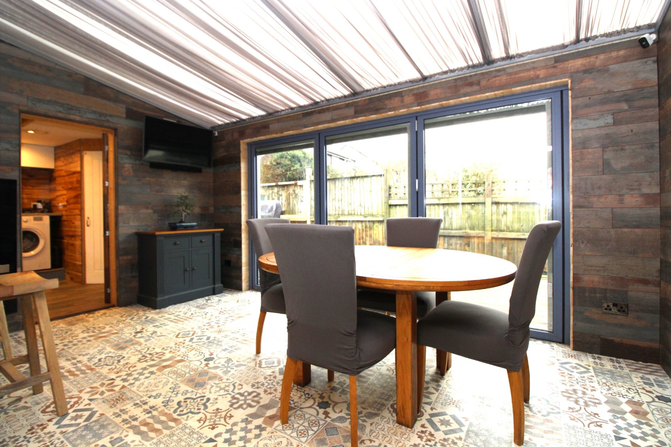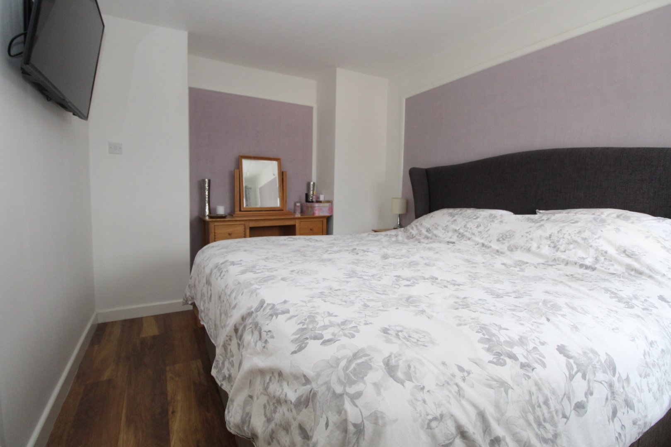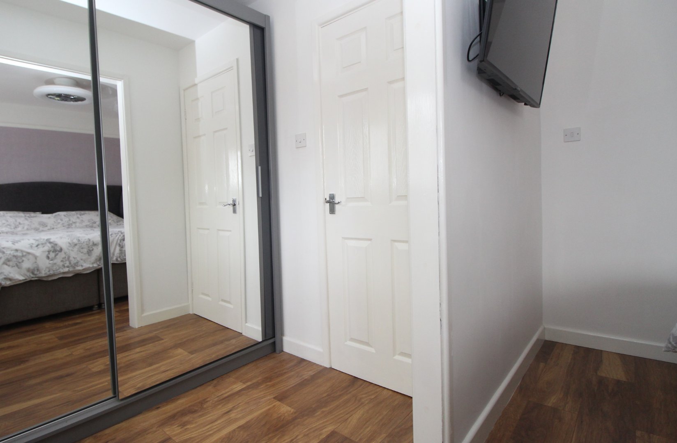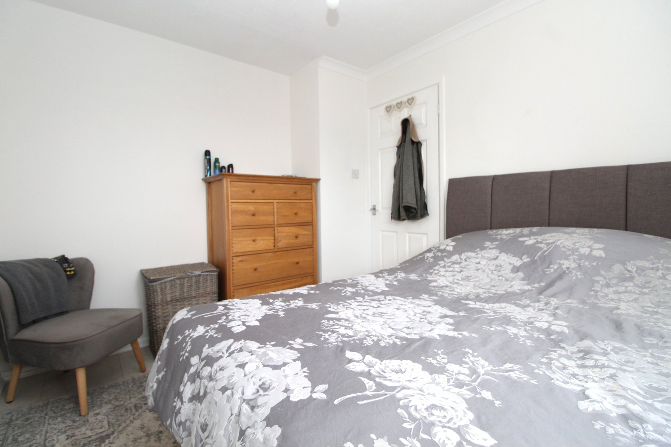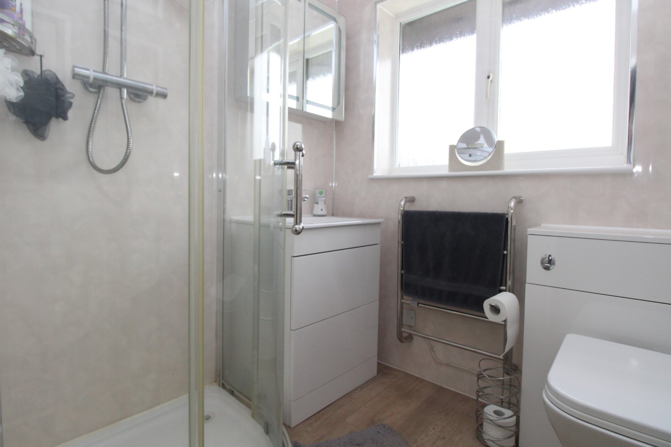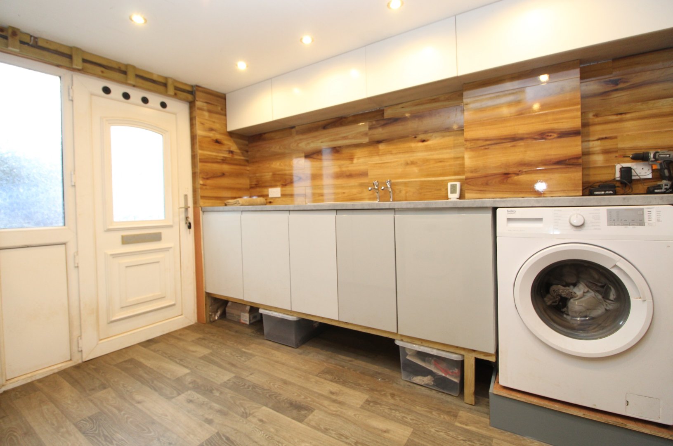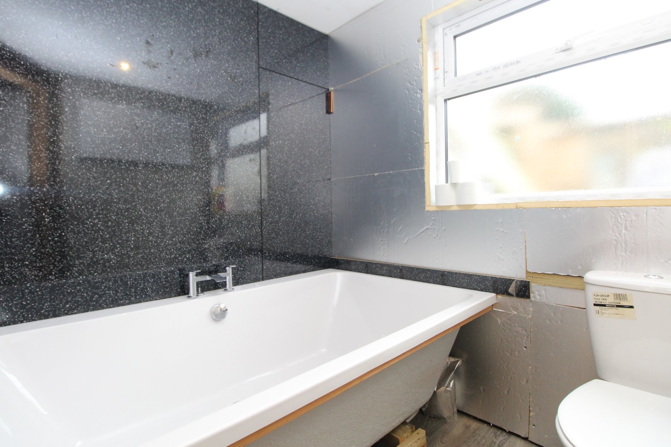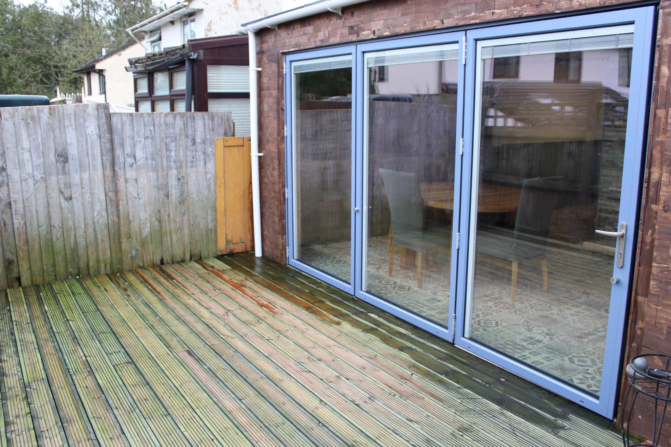Kentisbeare, Cullompton, Devon
- 2/3 bedrooms, originally built as a three bed
- Sitting room with multi-fuel burner
- Contemporary kitchen, with dining bar
- Family shower room with white suite
- Garden room extension with bifold doors
- Downstairs bathroom with large bath and WC
- Parking for two cars and converted garage
- Decked rear garden with sunny aspect
- A short walk from the village centre
- Primary school, pub, shop/post office, church, village hall
- Exeter and Honiton, 20-30 minutes' drive
Full Property Details
This comfortable family home started life as a standard, three-bedroom, semi-detached house and during our client's ownership, the accommodation has been improved greatly.
On arrival, the porch is a great place to kick off muddy boots and hang coats or store a few logs for the multi-fuel burner in the sitting room. This provides a lovely warmth to the whole house, with the flue passing through the main bedroom. The kitchen has been opened up and updated in an attractive style, with integral appliances, including a 'Neff' hide and slide oven with a warming/proving draw below, a Neff microwave/oven, a fridge and dishwasher. To one side there is an impressive solid oak dining bar, as well as a second bar for drinks, both with stools. The kitchen also has underfloor heating.
The house is of traditional, timber framed construction and to the rear, our client has added a large garden room, also timber framed, with a large, electric, infra-ed, heating panel. Bifold doors, with internal Venetian blinds, open out to the small, enclosed, decked rear garden, which enjoys a sunny aspect in the afternoon and evening.
Upstairs, the third bedroom has been incorporated with the principal bedroom as a dressing room with large, fitted wardrobes, with mirrored doors. This suite could be readily reverted to provide a third bedroom, if required, as the door and window have remained in place. The second bedroom is a generous double and adjoins the shower room, fitted with a white suite.
The original garage of the house now has a personnel door at the front, giving access to the parking, for two cars. The garage has been fitted with a useful work surface and a range of wall and base unit cupboards, providing plenty of storage. Towards one end, a bathroom has been made with an oversized bath and a useful, downstairs WC, with an infra-red panel for heating.
Services: Mains water, electricity and drainage.
Tenure: Freehold
Council Tax: Band C
Local Authority: Mid Devon District Council
Please note: the building of the garden room and associated works in the kitchen and garage, were not overseen by Building Regulation Control.
Kentisbeare has a full range of local amenities. These include a popular primary school, which is a feeder school for the Ofsted rated, 'Outstanding', Uffculme School, a post office/store, local pub, the 'Wyndham Arms', church and village hall.
The M5 motorway and Exeter, Honiton and Taunton all lie within easy reach, ideal for commuting. Rail links to London, Bristol and beyond are close by.
Cullompton/Junction 28 M5 c. 3 miles
Exeter c.17 miles
Honiton c. 8 miles
Taunton c. 22 miles
Tiverton c. 14 miles
Tiverton Parkway Station c. 8 miles
Exeter Airport c.16 miles
Please see the floor plan for the dimensions. The internal photos have been taken with a wide-angle lens to show more of the rooms.
Property Location Map
Floor Plan
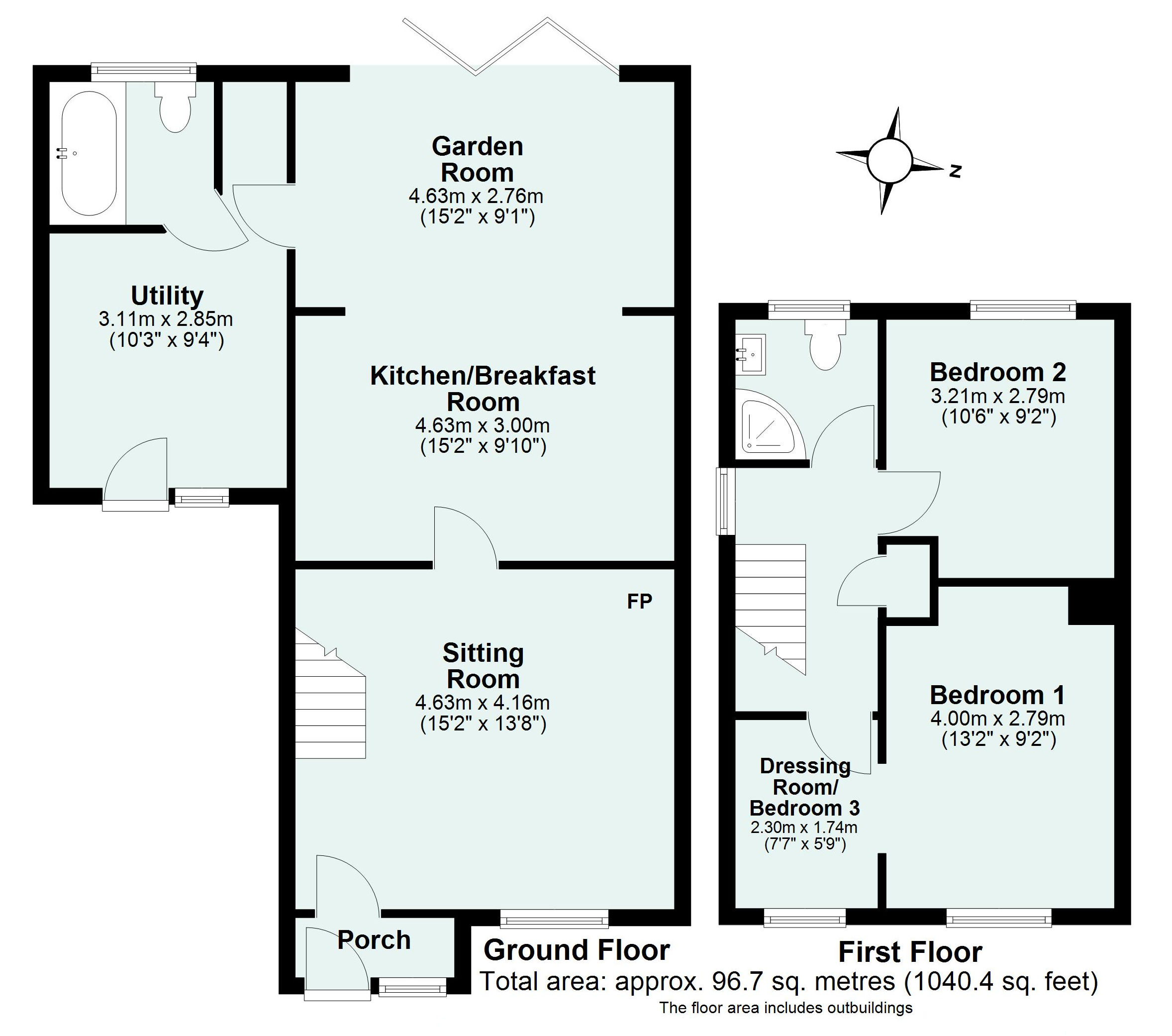
EPC

