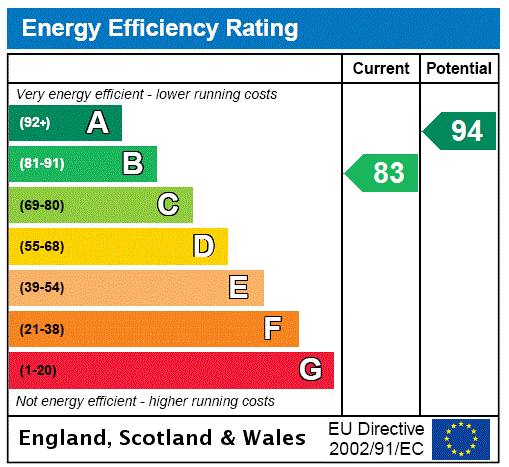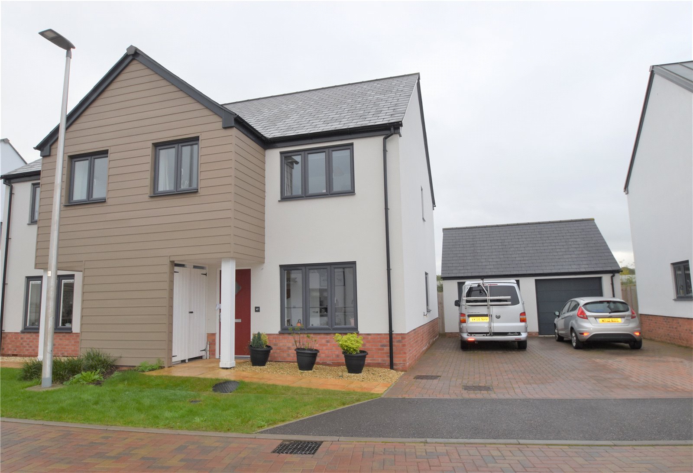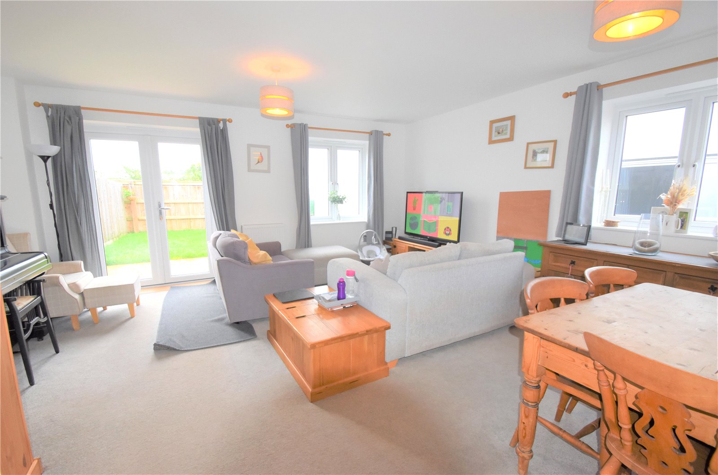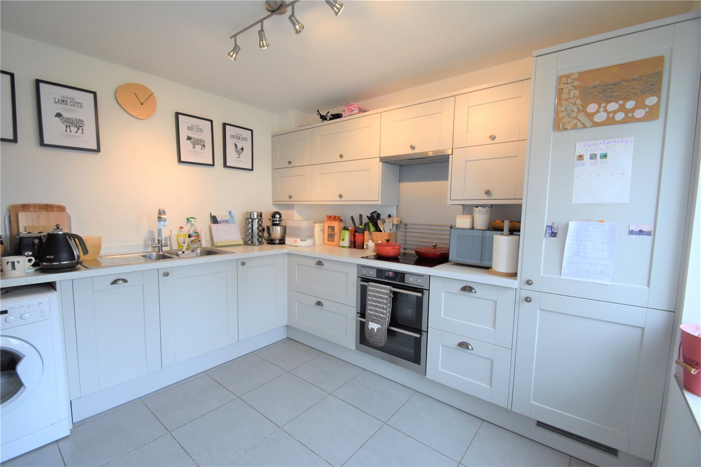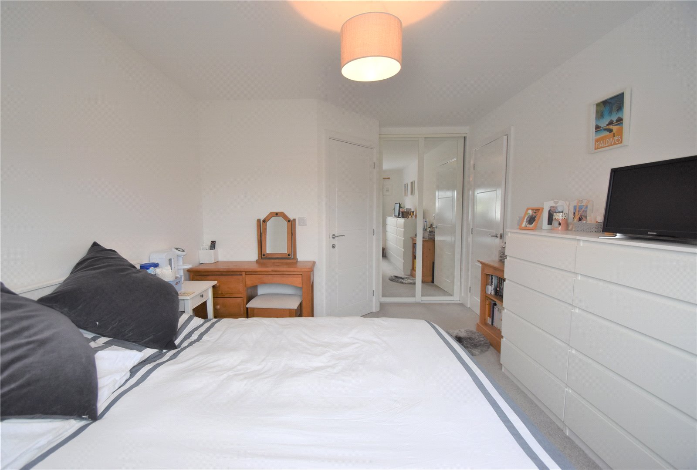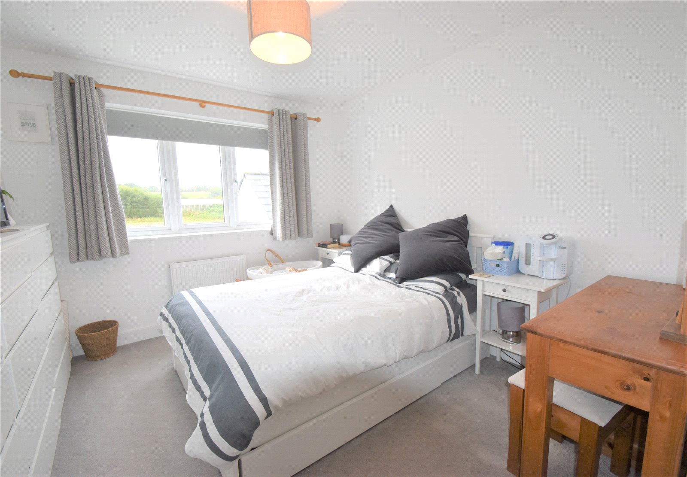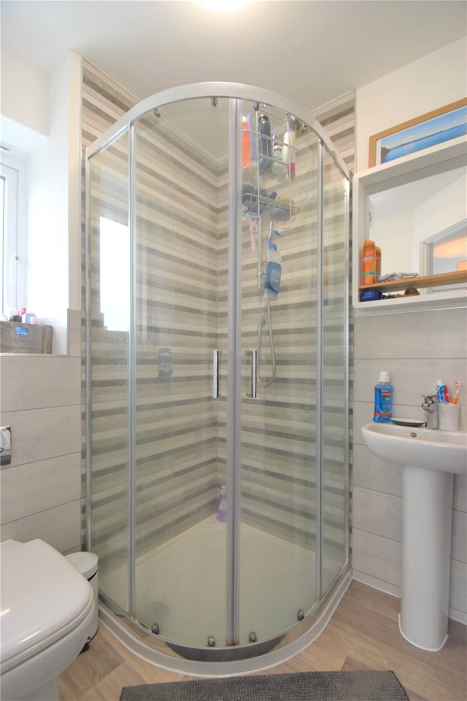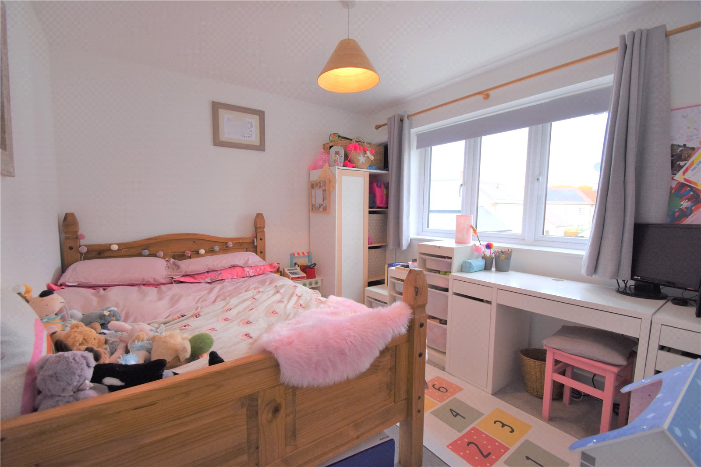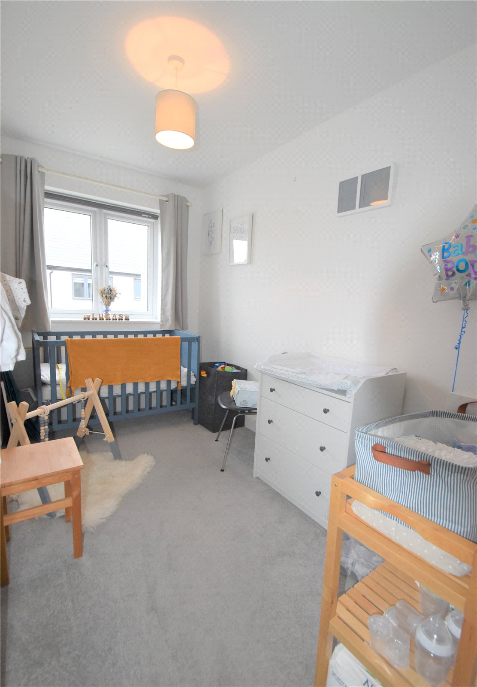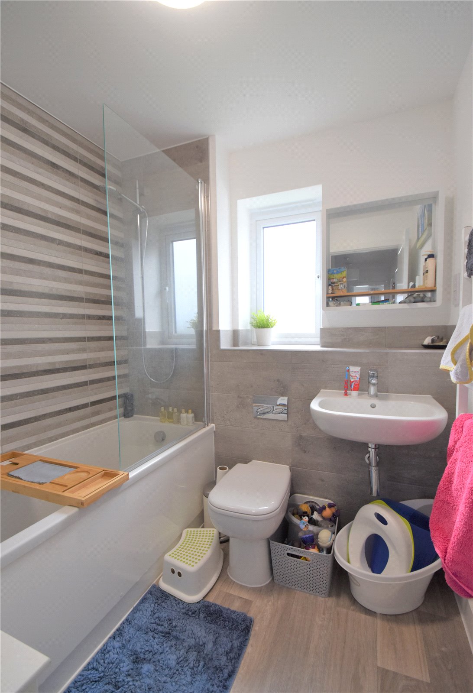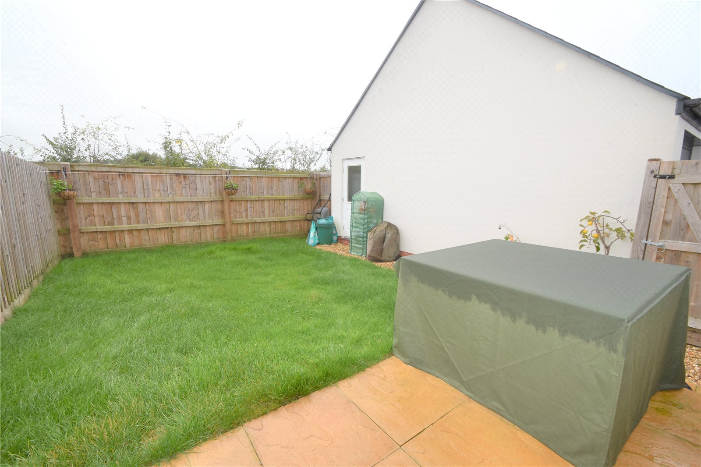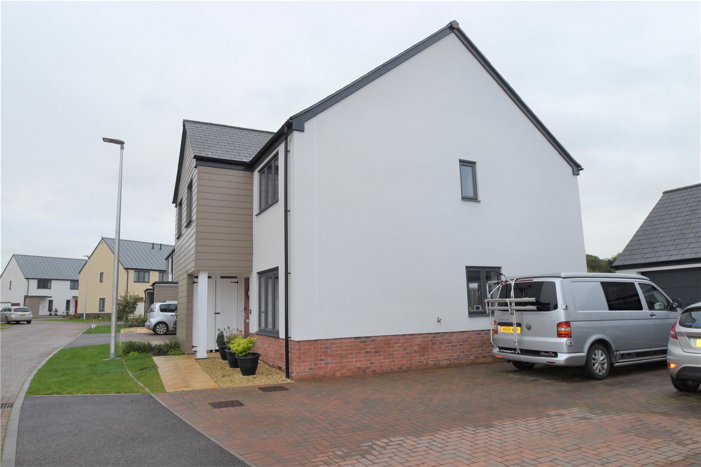Cullompton
- Modern kitchen with some integrated appliances
- Large lounge/dining room
- Cloakroom
- Master bedroom with ensuite
- Single bedroom
- Family bathroom
- Garden, garage and driveway
- Rent £1200pcm Deposit £1380
- Minimum of a 6 month tenancy.
- Council Tax Band C
Full Property Details
This modern family home is situated in a popular residential estate on the edge of Cullompton close to junction 28 of the M5, making it the ideal location for commuting between Exeter or Taunton.
Downstairs there is a cloakroom, modern kitchen with integrated cooker, hob, fridge/freezer and slim line dishwasher and a large lounge/dining room with patio doors leading out to an enclosed rear garden.
Upstairs the main bedroom has a built in wardrobe and en-suite shower room. There is a further double bedroom, single bedroom and a family bathroom.
Outside the garden which is mostly laid to lawn with a small area of patio backs onto fields and there is a single garage with parking for two vehicles in front.
Sorry not suitable for pets.
Permitted Payments
As well as paying the rent, you may also be required to make the following permitted payments.
Before the tenancy starts (payable to Seddons Lettings ‘the Agent’)
Holding Deposit: 1 week’s rent £276
Deposit: 5 weeks’ rent
The holding deposit, the equivalent of one weeks rent, will be allocated to the first month’s rent once satisfactory references have been received. The holding deposit is non-refundable, if a tenant withdraws their application once referencing has commenced or, if misleading information is provided or information is withheld on the application form.
For full details of all permitted Tenant Fees payable when renting a property through Seddons please refer to the Scale of Tenant Fees available on Seddons website, office or on request. For further clarification before arranging a viewing please contact the lettings office dealing with the property.
Property Location Map
Floor Plan
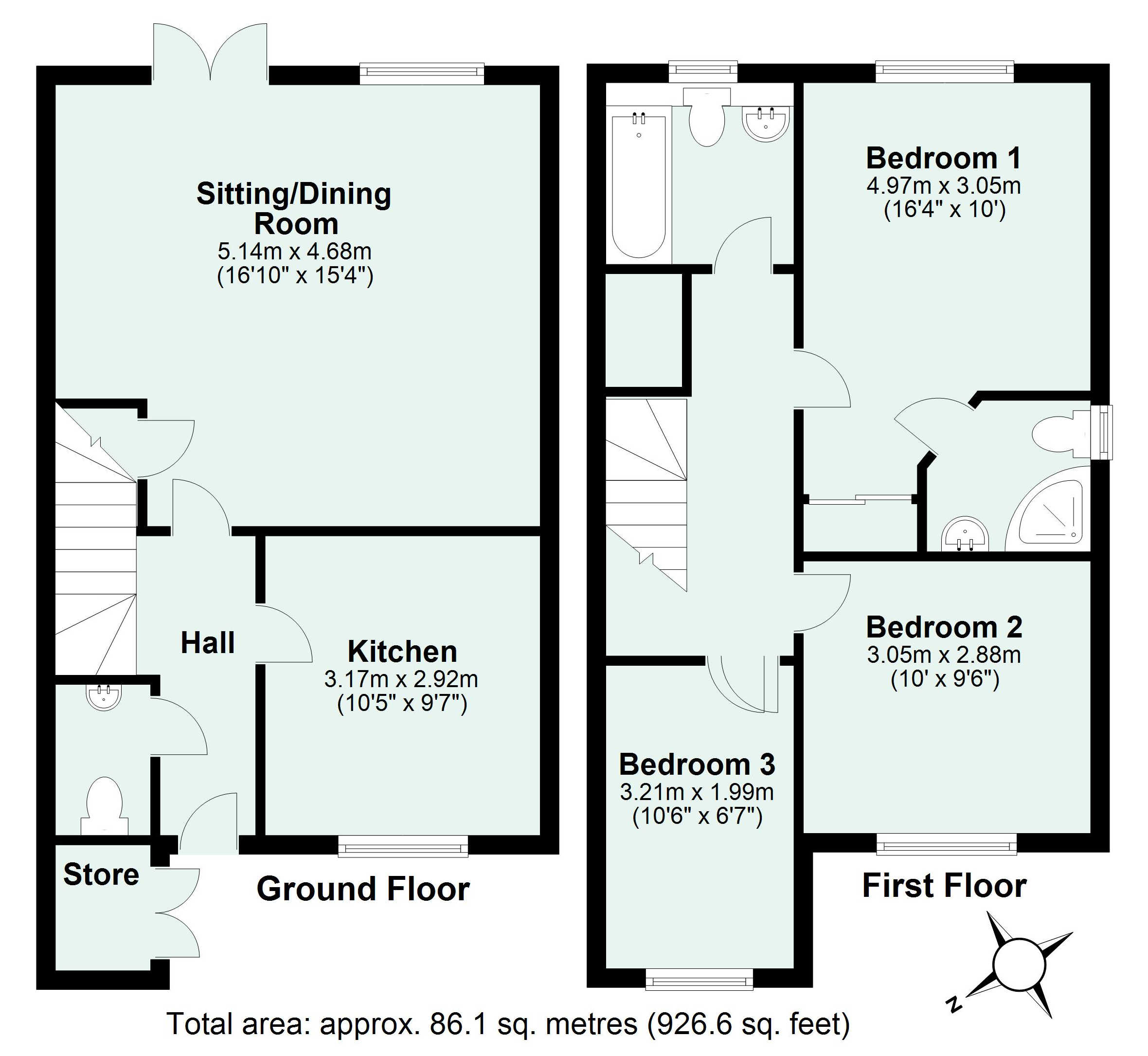
EPC
