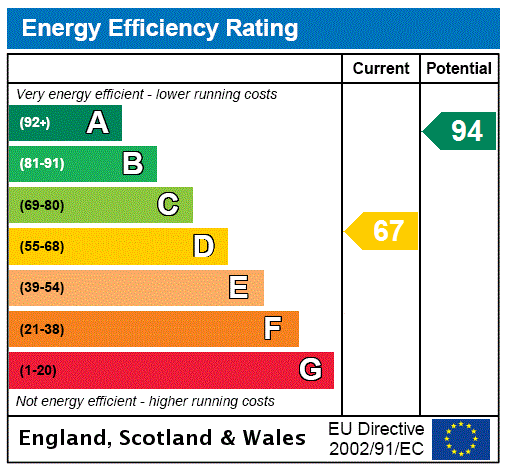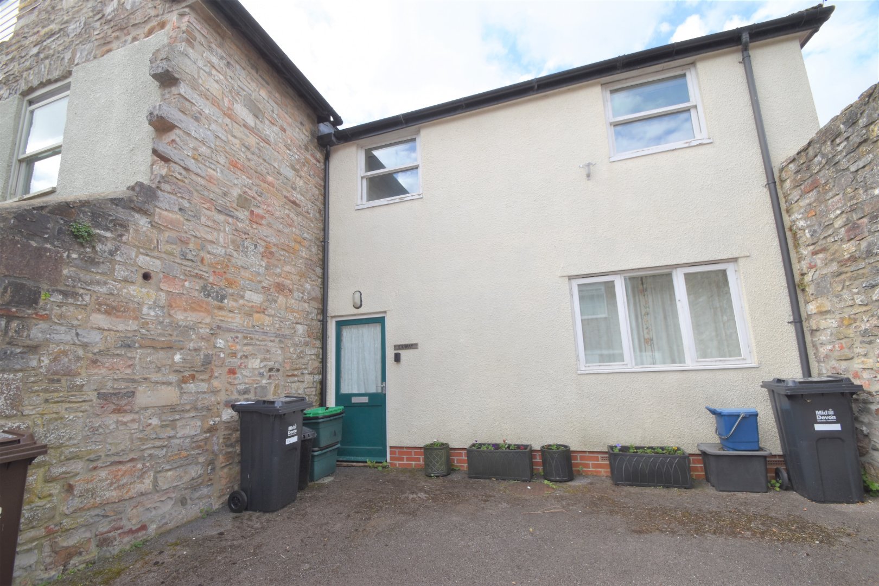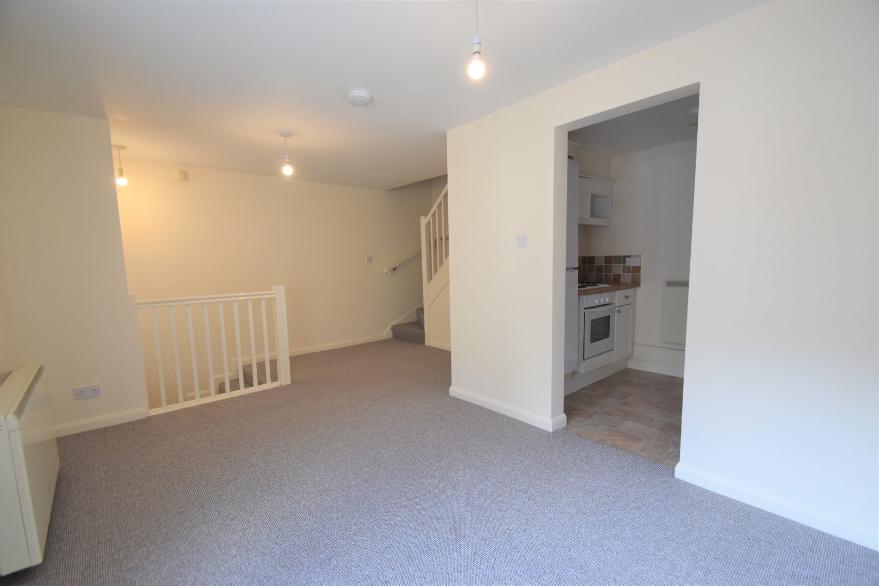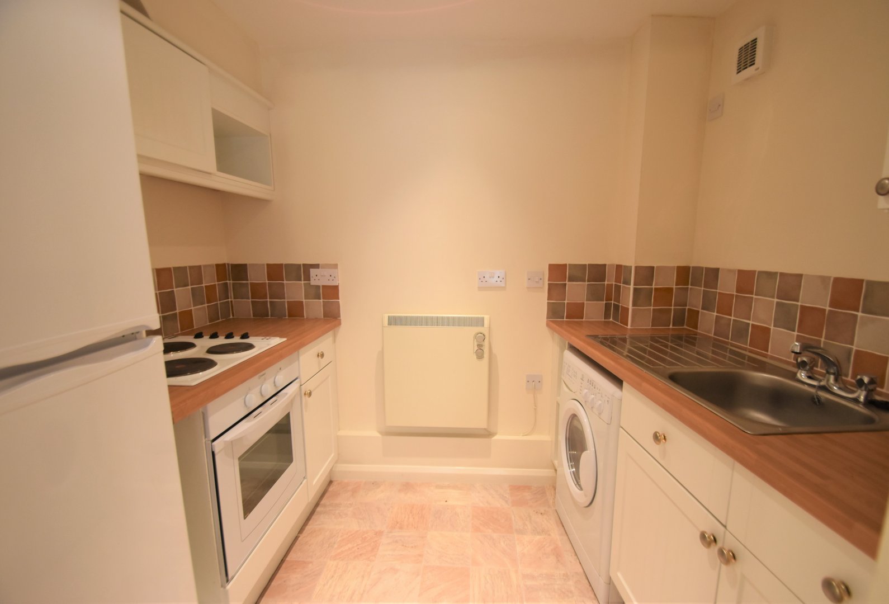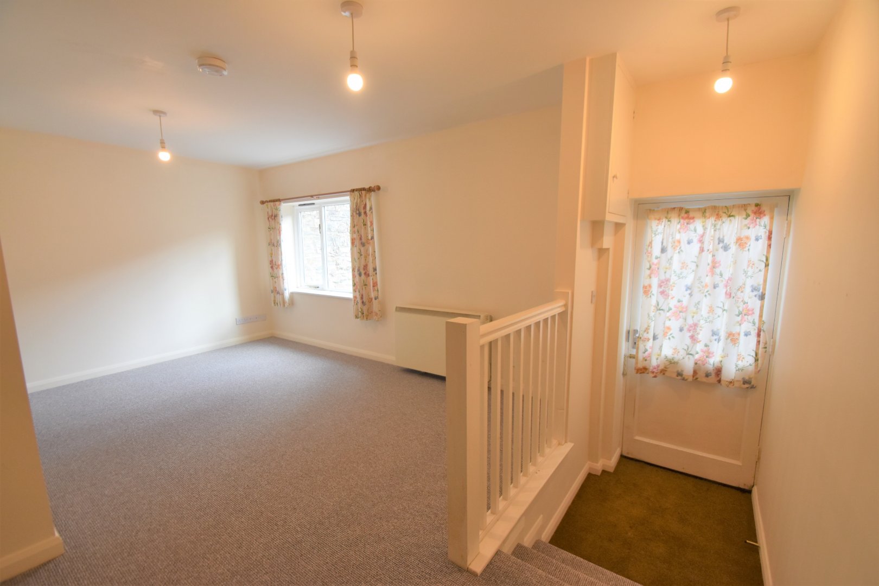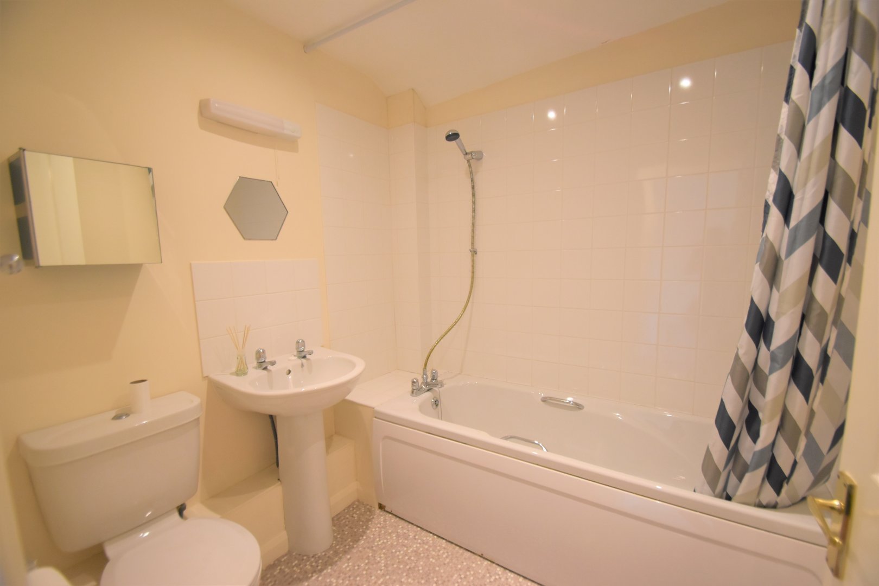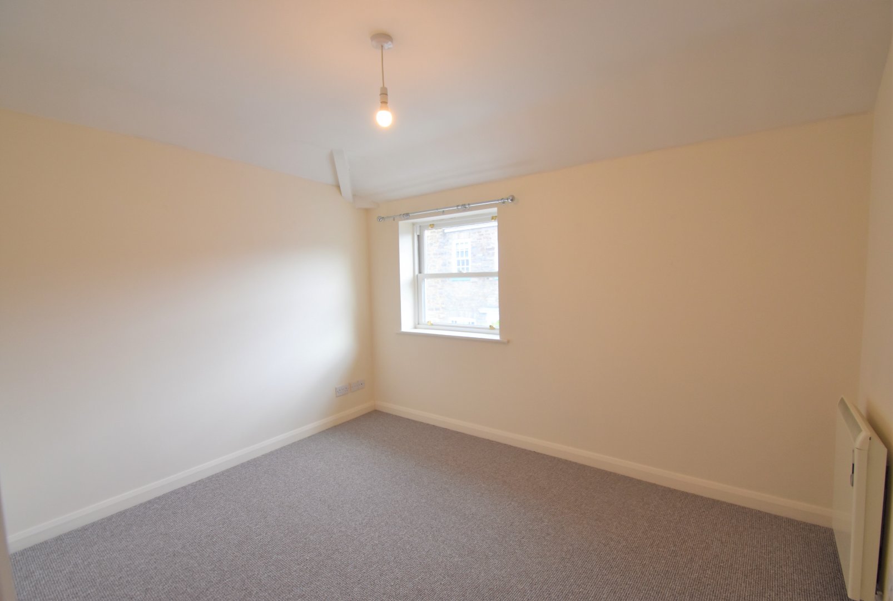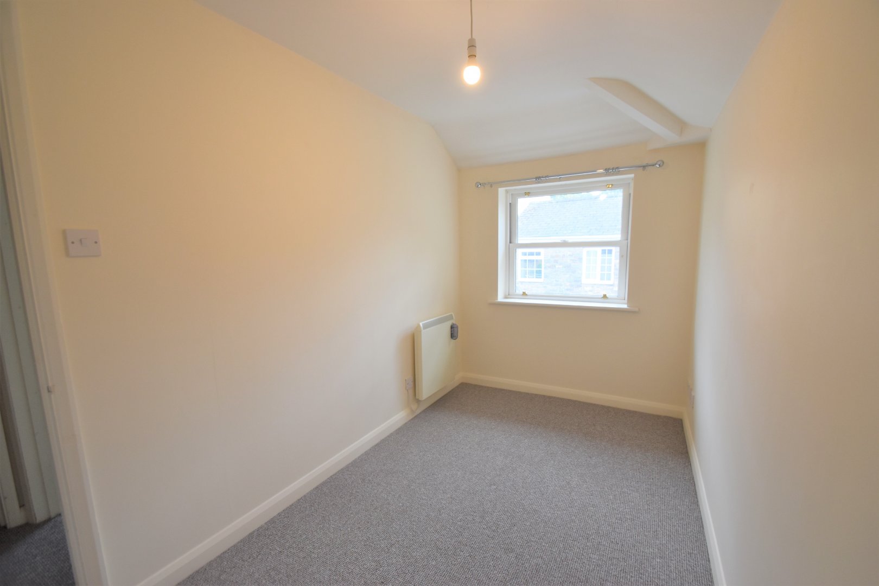Bampton, Tiverton
- Spacious lounge
- Kitchen
- Bathroom with shower over the bath
- 2 Bedrooms
- Off road parking for one car
- Close to local amenities
- Mains electric, water & drains.
- Council tax band B
- Rent £765 pcm. Deposit £880. Sorry no pets
- Available for a minimum 6 month let
Full Property Details
In a tucked away position just off Bampton's high street, this two bedroom house has the added benefit of an off road parking space. It has been freshly painted throughout and recently had new carpets fitted.
You enter into a spacious lounge leading off to a small kitchen (the washing machine is not included in the let) Upstairs there are two bedrooms and a modern bathroom with a shower over the bath.
To the front of the house there is one off road parking space and further parking is available on street close by on a first come first serve basis.
Please note, there are new windows and a new door being fitted so they will differ to those in the current photographs.
Sorry not suitable for pets.
Permitted Payments
As well as paying the rent, you may also be required to make the following permitted payments.
Before the tenancy starts (payable to Seddons Lettings ‘the Agent’)
Holding Deposit: 1 week’s rent
Deposit: 5 weeks’ rent
The holding deposit, the equivalent of one weeks rent, will be allocated to the first month’s rent once satisfactory references have been received. The holding deposit is non-refundable, if a tenant withdraws their application once referencing has commenced or, if misleading information is provided or information is withheld on the application form.
For full details of all permitted Tenant Fees payable when renting a property through Seddons please refer to the Scale of Tenant Fees available on Seddons website, office or on request. For further clarification before arranging a viewing please contact the lettings office dealing with the property.
Property Location Map
Floor Plan
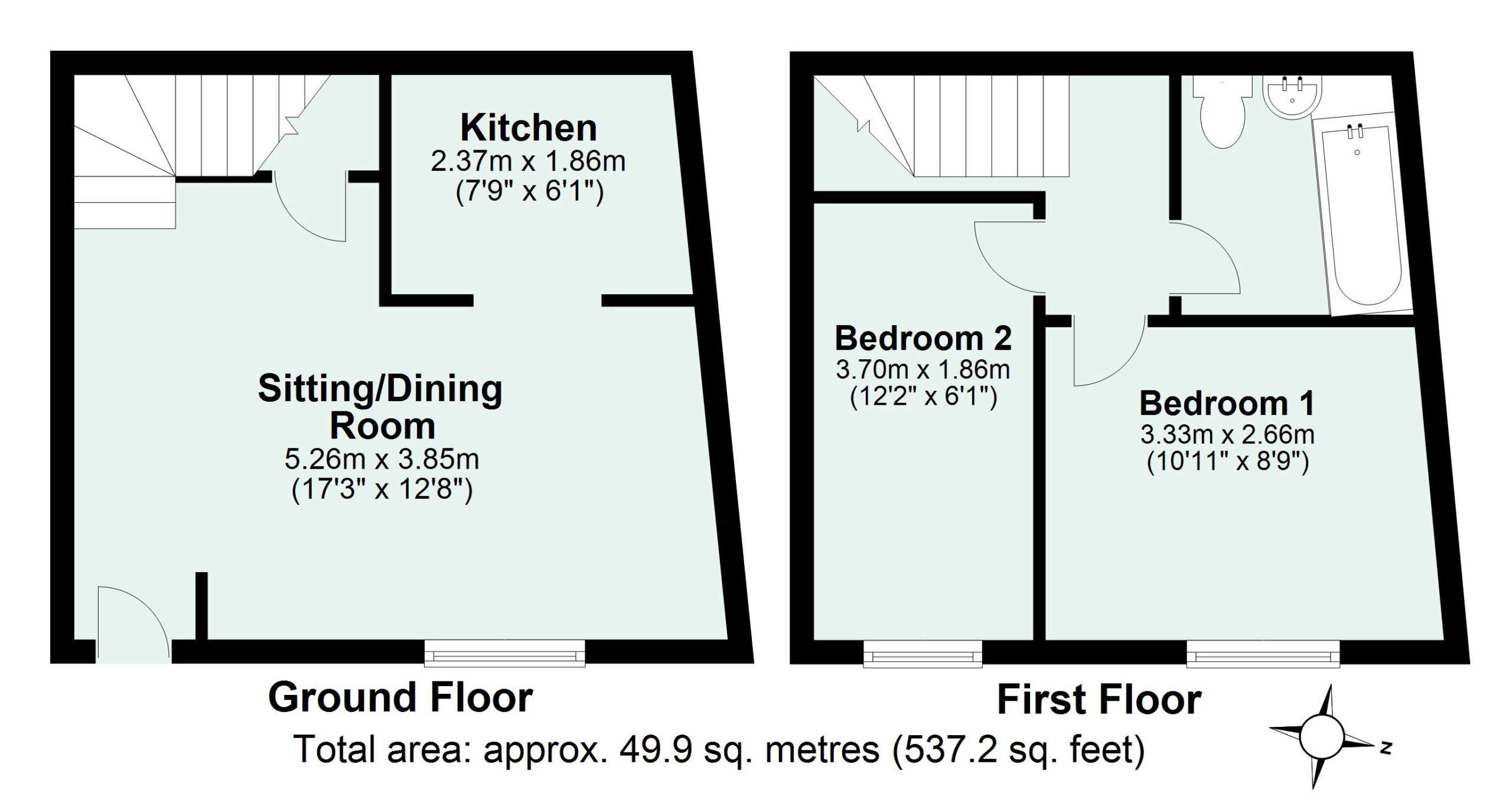
EPC
