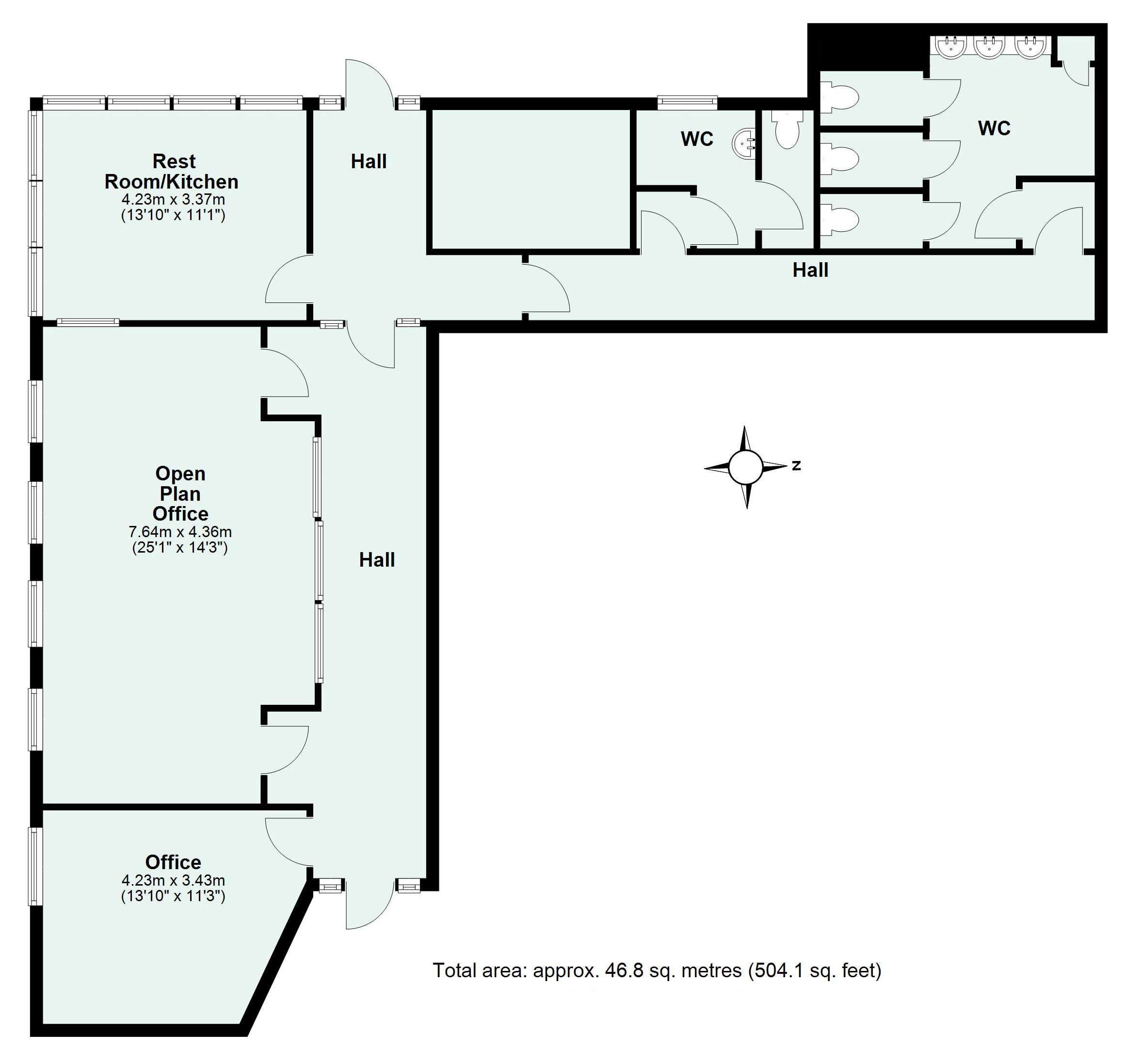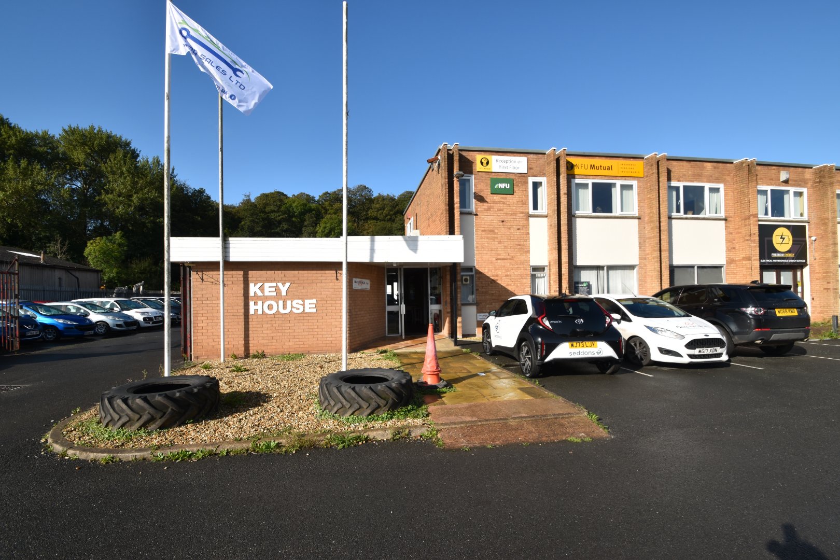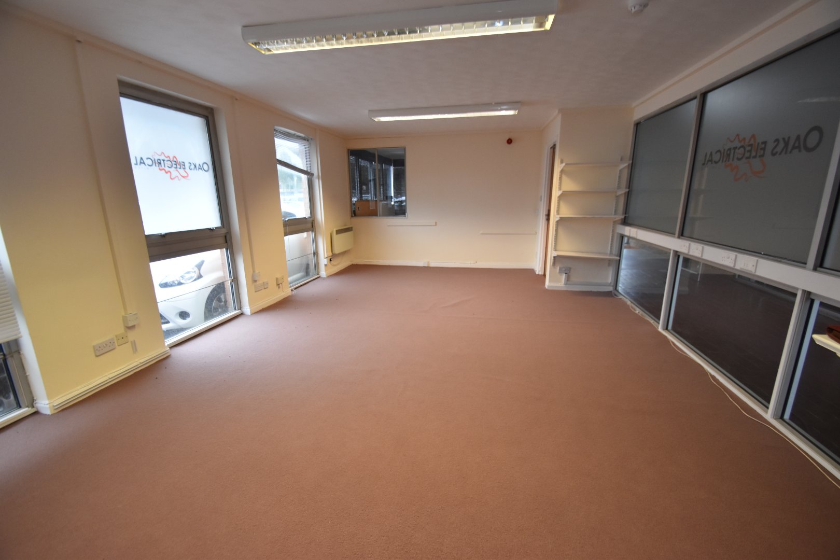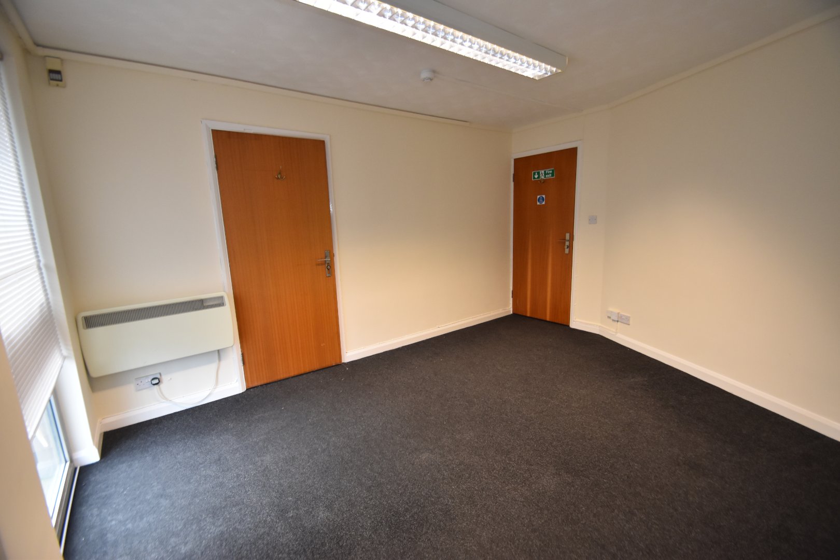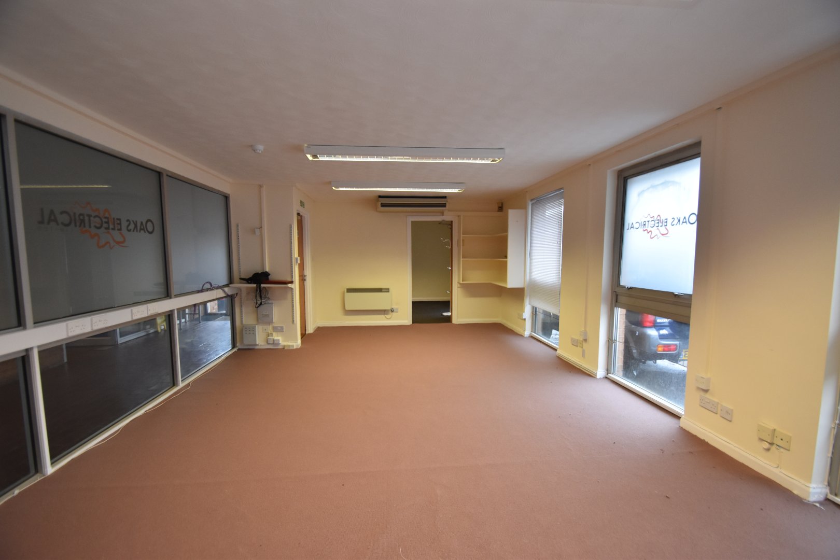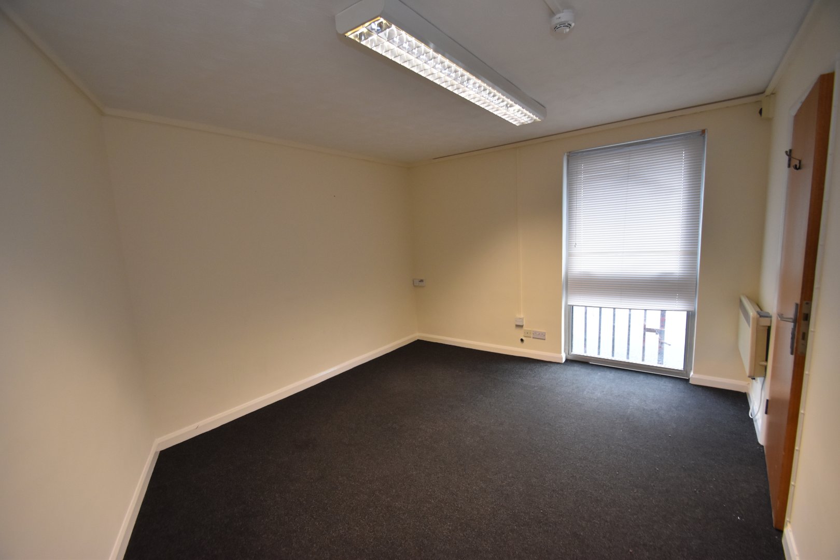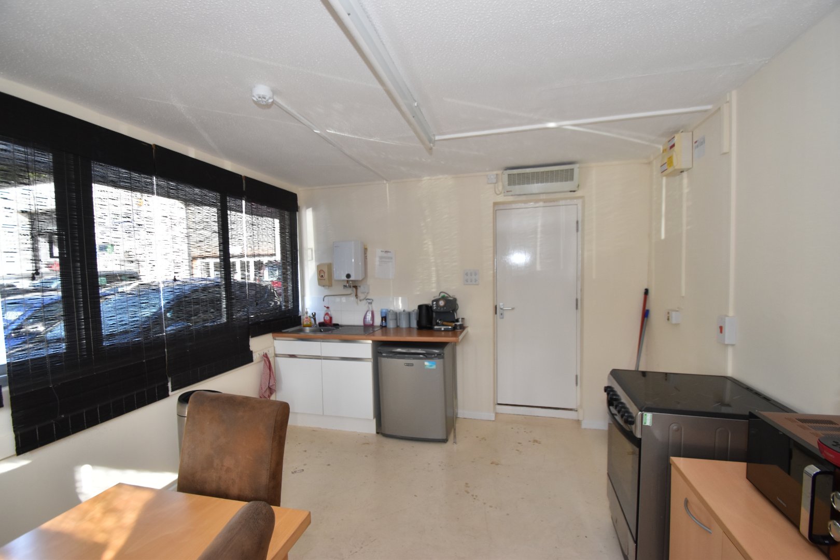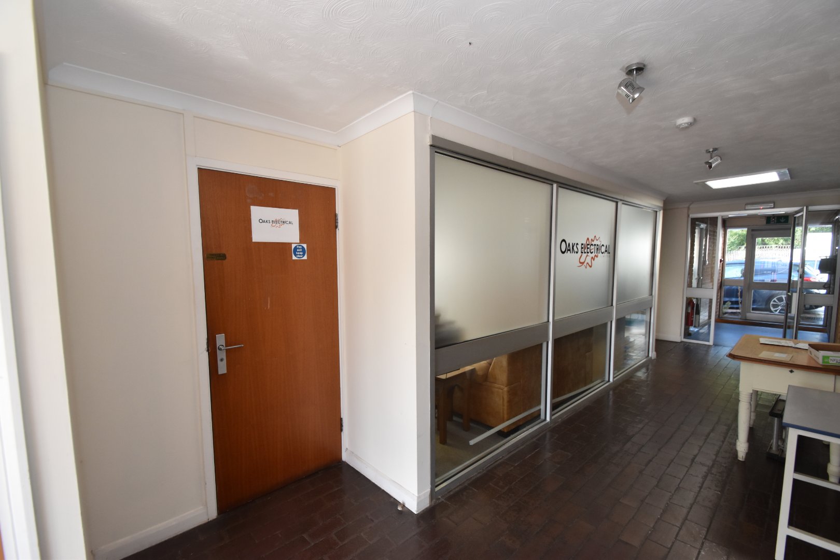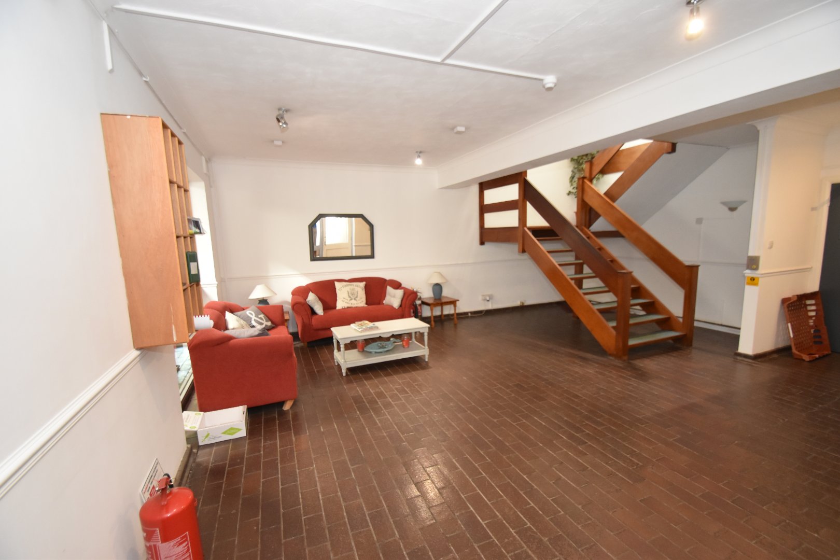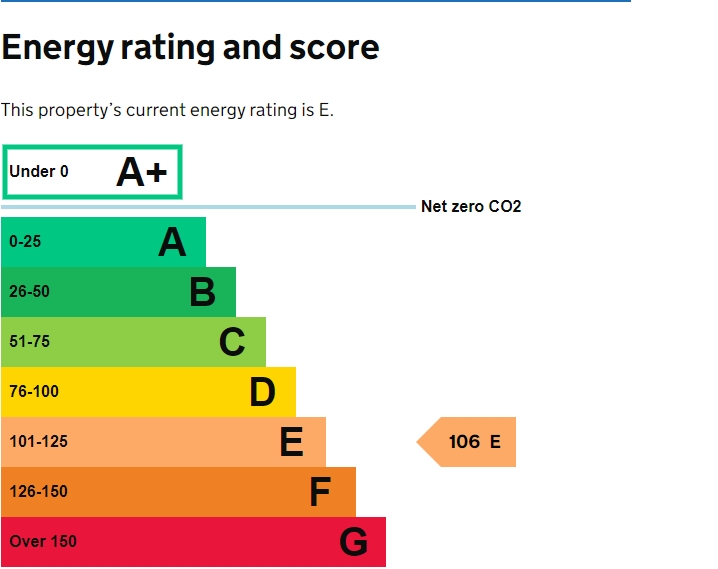4 Woodward Road, Howden Industrial Estate, Tiverton
- Ground floor offices
- Rent £5,200 per annum
- First 6 months rent due in advance, then rent to be paid quarterly in advance.
- 3 Parking Spaces
- Fibre-enabled area
- Additional service charge payable, due quarterly and are apportioned on a square foot basis,
- Minimum 3 year term
- EPC E
- Current Business Rates are £5,700 per annum, please call MDDC for more information.
- Mains electric, water & sewerage
Full Property Details
These ground floor offices are located within Key House which can be found on the busy Howden Industrial Estate. The offices have the additional benefit of 3 allocated parking spaces at the front of the building.
The offices have sole use of the kitchen area. There is a communal waiting area for guests and shared toilet facilities.
Service charges are payable quarterly and are apportioned on a square foot basis, this charge will cover water, (electricity for the communal areas only), buildings insurance, cleaning, general maintenance, toilet supplies/waste fees, communal area business rates, and trade waste.
The offices have a separate sub meter for the electric which is payable to the landlord.
The property will be available on a minimum three-year lease.
Notice period is six months.
The rent will be reviewed at year three.
First 6 months’ rent due in advance, rent then to be paid quarterly in advance.
Each party to bear their own legal costs.
Fiber-enabled area.
Business rates: Current rateable value is £5,700. For further information on the actual business rates payable, please contact Mid Devon District Council, Business Rates Department on 01884 255255.
Permitted payments
For full details of all permitted Tenant Fees payable when renting a property through Seddons please refer to the Scale of Tenant Fees available on Seddons website, office or on request. For further clarification before arranging a viewing please contact the lettings office dealing with the property.
Property Location Map
Floor Plan
