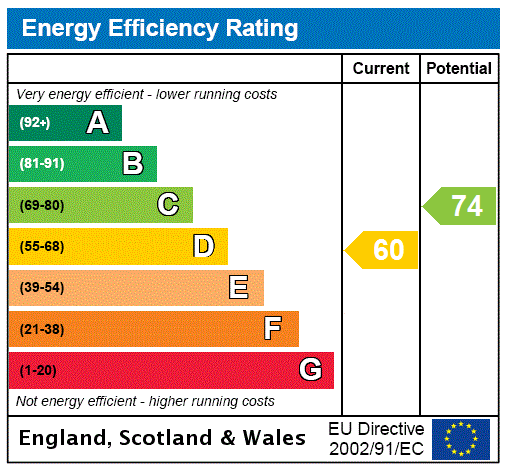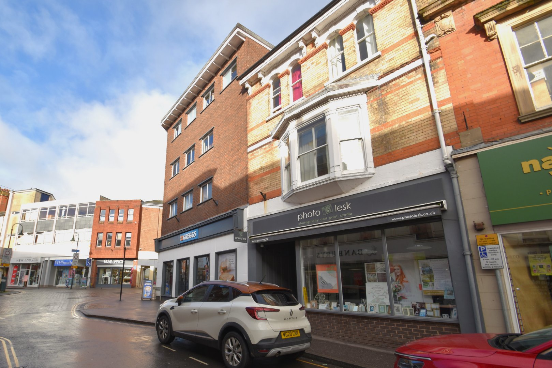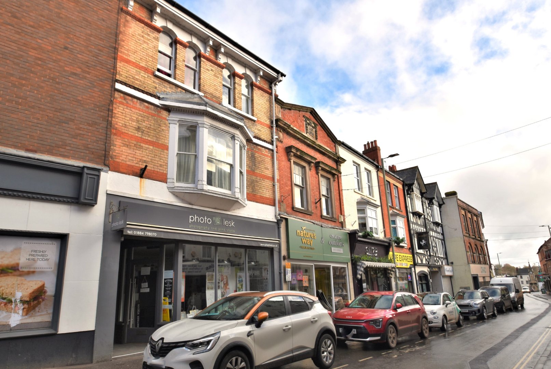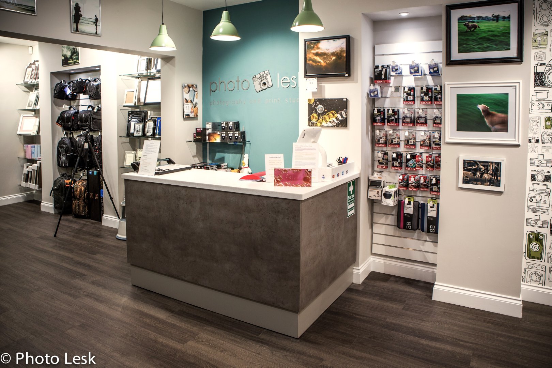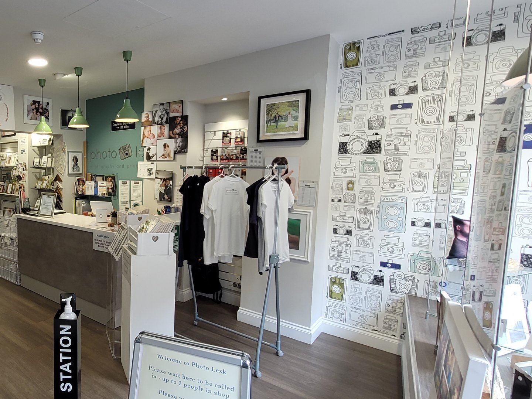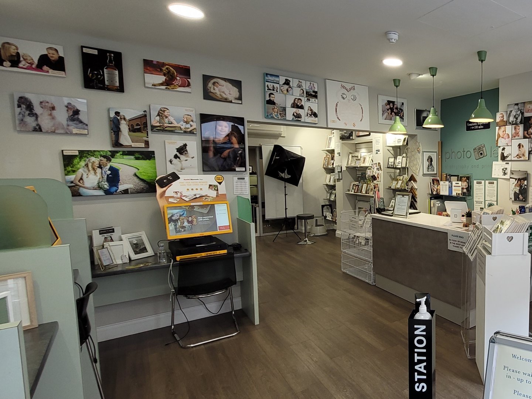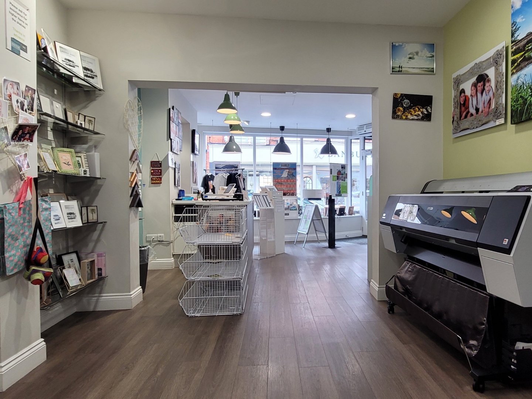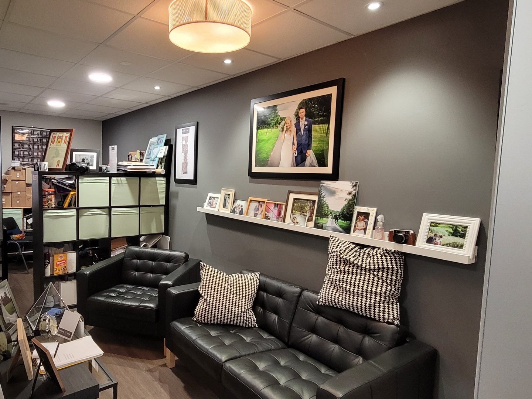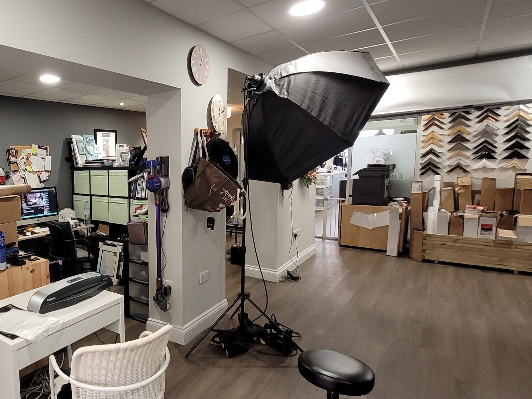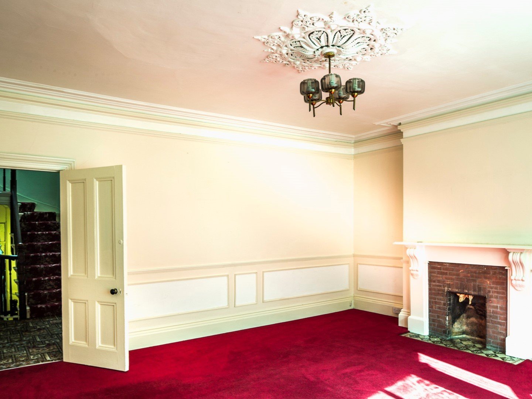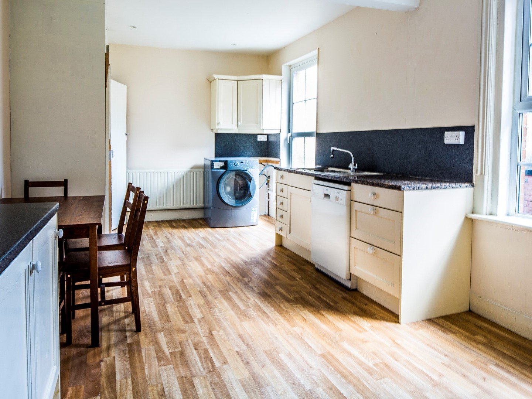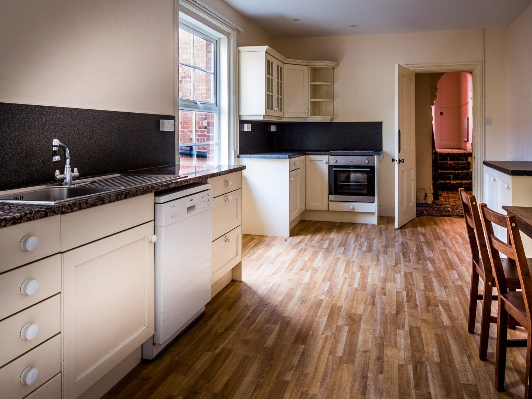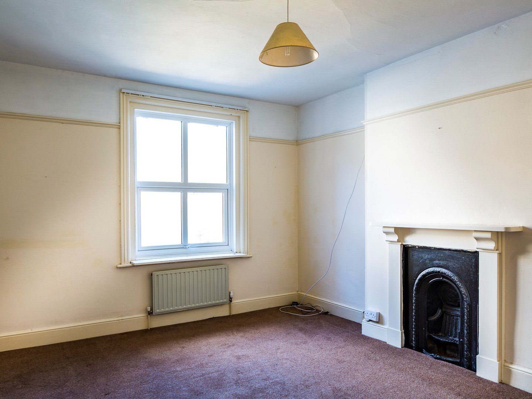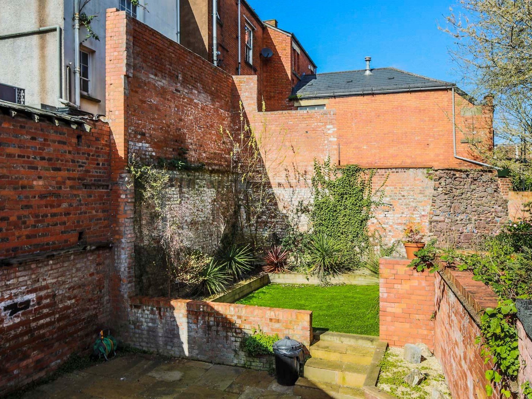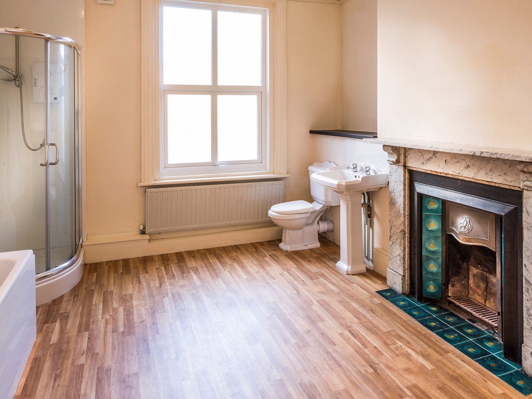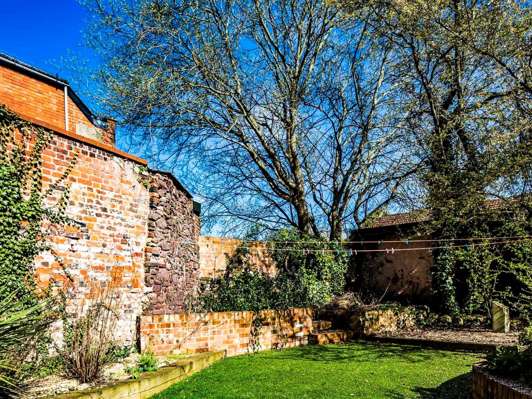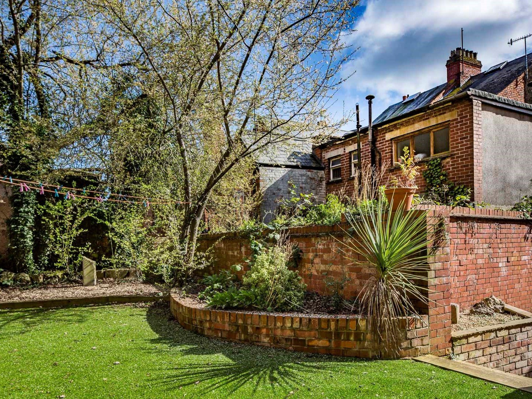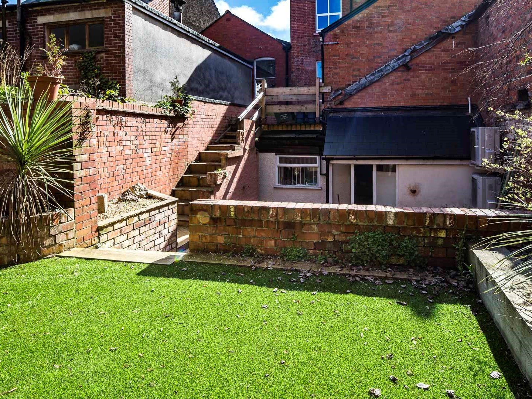Tiverton, Devon
- FREEHOLD
- Shop and Maisonette
- Total floor area approx. 310 sq. mtrs
- Excellent condition
- Rear Garden
- Potential for a cafe/eatery
- Potential rental income of £24,000 p.a
- Potential Yield of 5.6%
Full Property Details
Occupying a perfect trading position in the very centre of Tiverton, with plenty of passing foot and vehicular traffic, the freehold of 4 Gold Street is offered in excellent condition.
A single storey shop unit with a kitchenette and storage in the basement, a cloakroom, and at the rear, the garden is a surprising size and extends around the back of the neighbouring property. The maisonette above is also very spacious with four bedroomed accommodation over three floors.
The Shop
Trading Space approx.100 sq. mtrs / Basement Space approx. 32 sq. mtrs - Potential rental income of £12,500
The owners purchased the building in 2014 and completely renovated the ground floor space, including replastering, new electrics, networking, air conditioning and a security system. The large paned frontage offers plenty of advertising display space. At the very rear, just beyond the back door is a cloakroom, and from the middle of the unit, stairs lead down to a useful basement space. The basement so separated in to two store rooms and a kitchen area. A door from the rear of the shop leads out to a surprisingly large, tiered garden, which wraps around the back of the neighbouring property. This would make a great tea garden or similar (subject to planning).
The Maisonette
Floor space approx. 183 sq. mtrs (1969 sq. ft) - Potential rental income of £950 to £995 pcm. or £11,400 to £11,940 p.a
The maisonette is arranged over three floors, has a roof terrace and currently has use of the garden.
A private front door opens to an inviting entrance hall leading to the stairwell which takes you up to the large first floor landing. The sitting room at the front of the property retains some of the orignal character with an ornate ceiling rose, a fireplace with an attractive surround, cornice wall mouldings and attractive wall panelling. The high ceilings also increase the feeling of space.
The kitchen dining room offers plenty of space for a large dining table, and there is ample storage with wall and base units, space for a dishwasher and washing machine. A door leads out onto a roof terrace, from which steps lead down to the rear garden.
A particularly large bathroom is also the first floor, and offers a bath and a separate shower cubicle, a wash basin and a loo.
Stairs lead up to the second floor, where there are three double bedrooms, two of which are particularly spacious. A further set of stairs lead up to the attic room - another big room with a Velux window, and currently used as a bedroom.
The property offers a potential rental income of approx. £24,000 p.a. and would return a yield of almost 5.6%.
Tenure:
Freehold
Services:
Mains electricity, gas, water and drainage.
Maisonette Council Tax:
Band B
Business Rates: 1st April 2022 to 31st March 2023
Rateable value £14,750 - Rates payable £7,360 but you may be eligible for small business relief and retail discount. The total payable was £3373.16
Please make further enquiries with Mid Devon District Council - 01884 255255
Property Location Map
Floor Plan
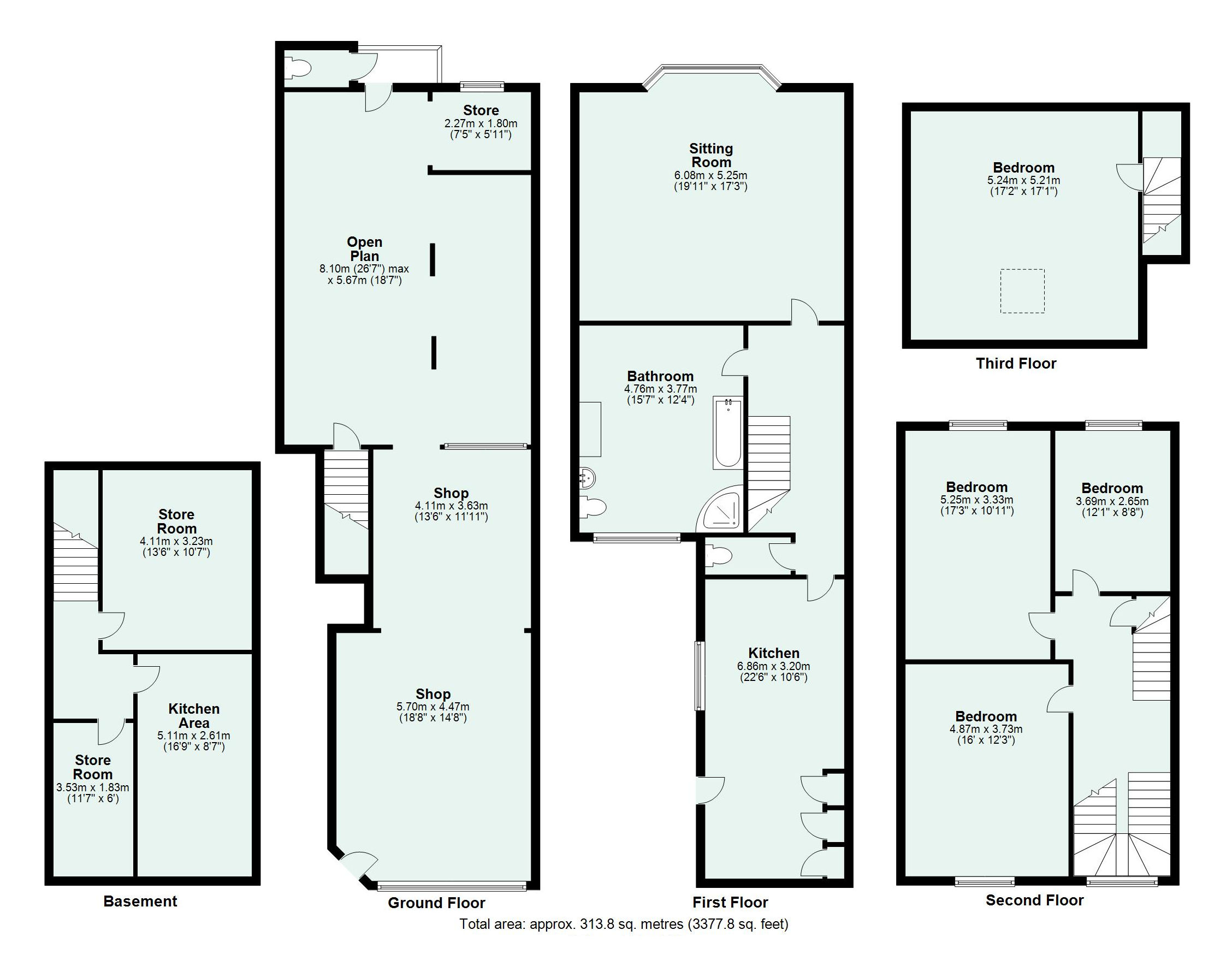
EPC
