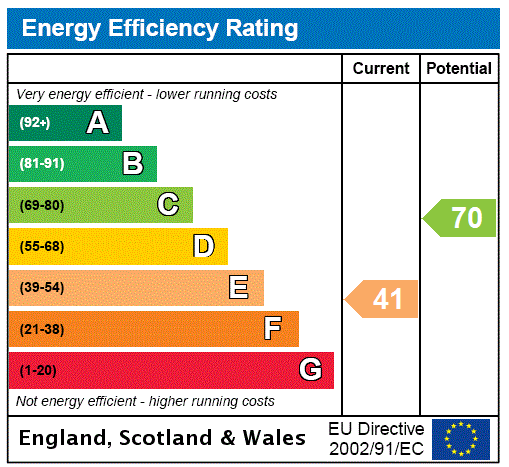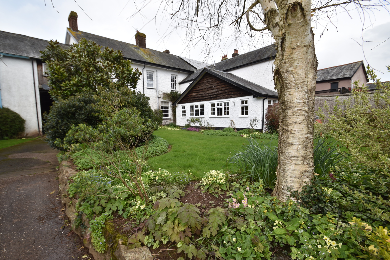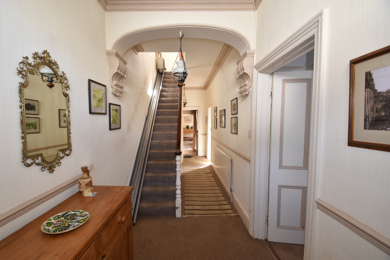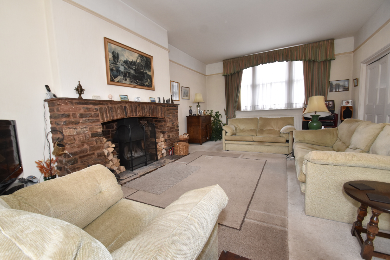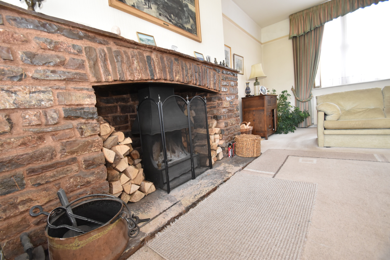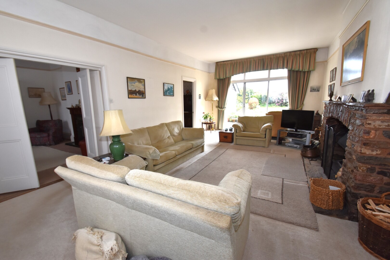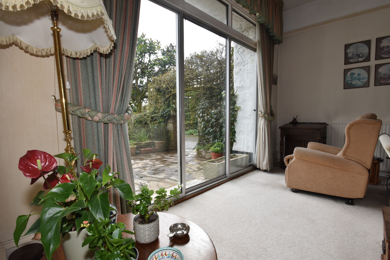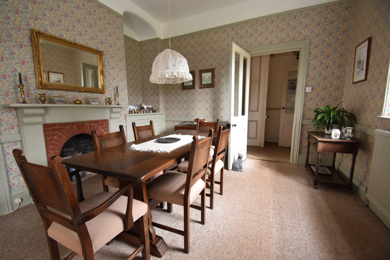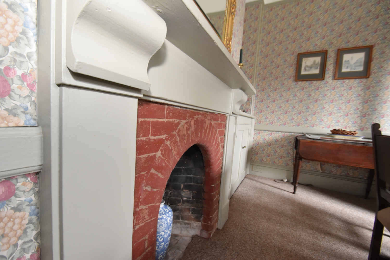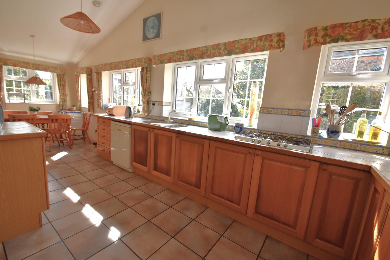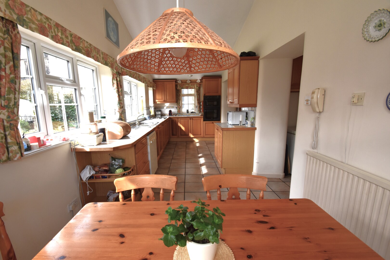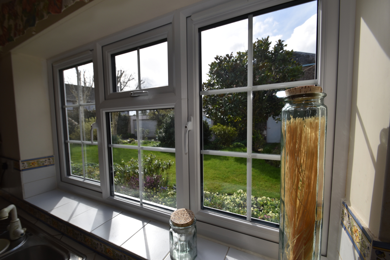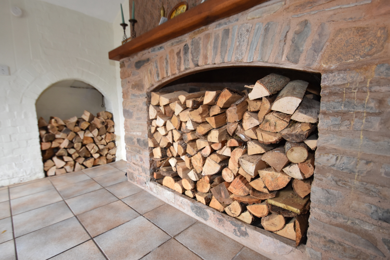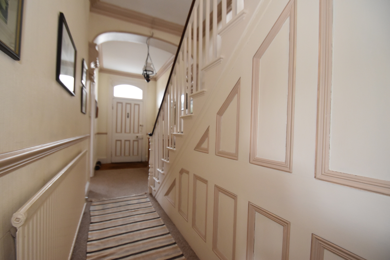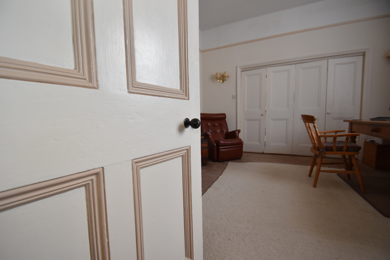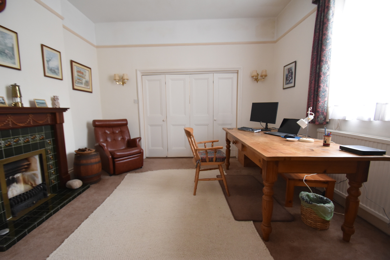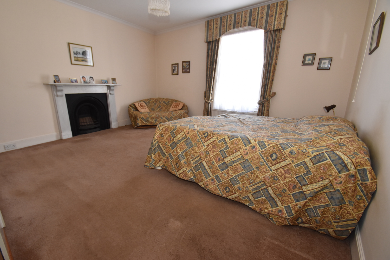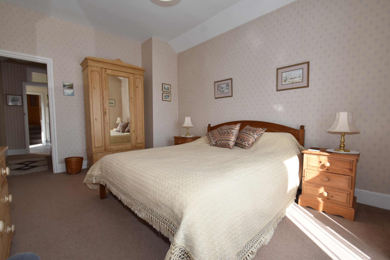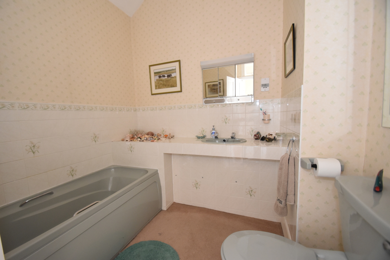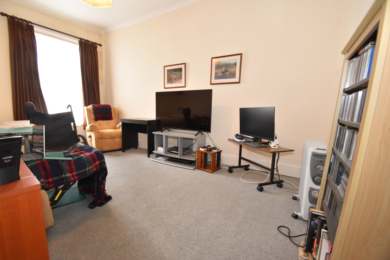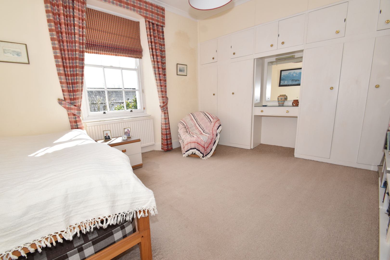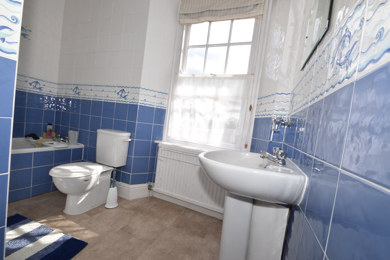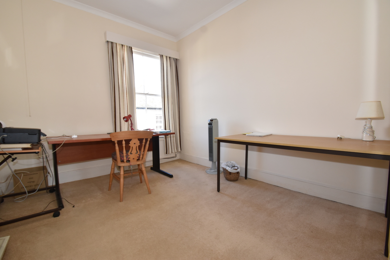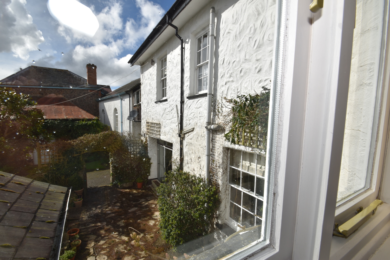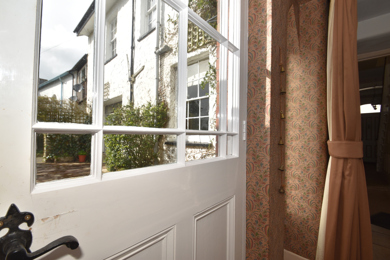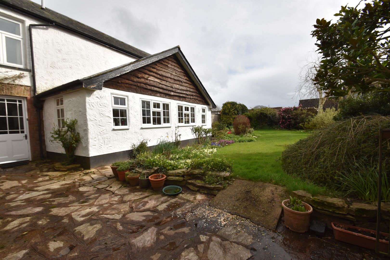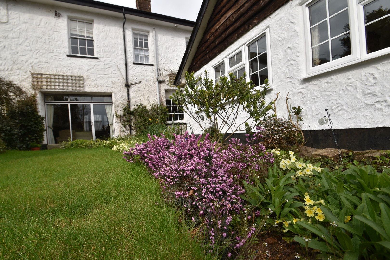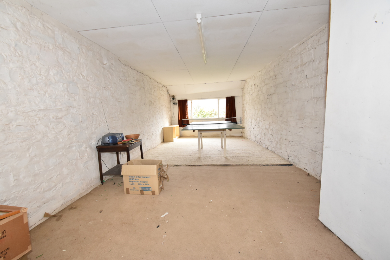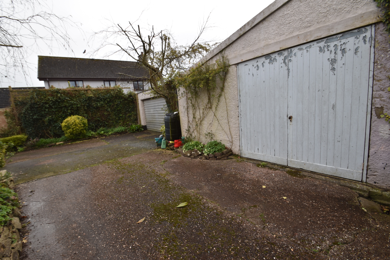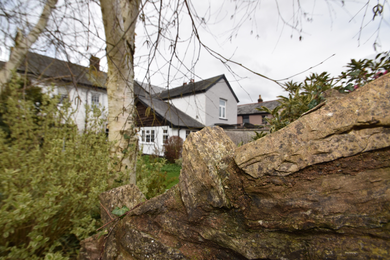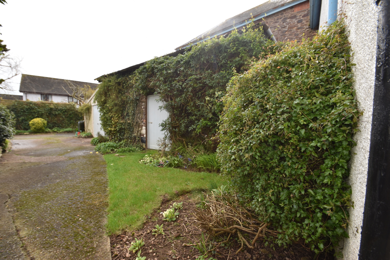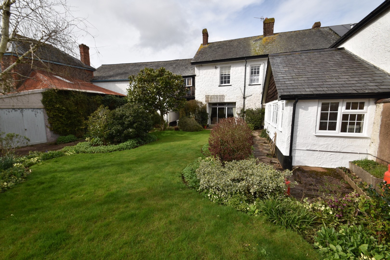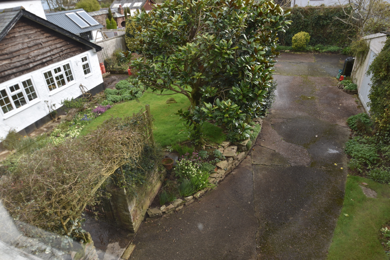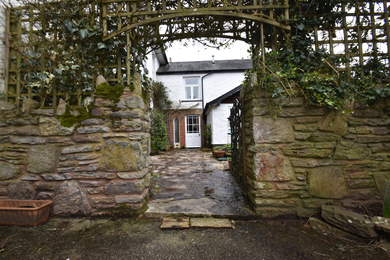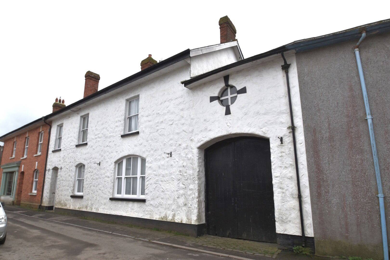Witheridge, Tiverton, Devon
- 5 Bedrooms
- 3 Reception rooms
- 2 Bathrooms
- Utility room
- Games room
- Double garage
- Semi detached
- Large Store/shed
- Beautiful gardens
- Secure courtyard
Full Property Details
Location
Witheridge is a well-equipped village with a primary school, post office, grocery store, hairdresser, public inn and sports grounds.
Witheridge is also in the catchment area for Chumleigh School, a well-regarded secondary school.
Property
Tucked away in West Street, Witheridge is Cannington House, a large, character, village house with secure parking for multiple cars.
Perfect for raising a family or shared occupancy with its tall ceilings and character appeal, not easily found in more modern homes.
The entrance hall is grand and spacious with stairs leading from the front door. The Hall continues through to the inner Hall which has a second staircase ascending to the first floor, accessing bedroom 5 and the second bathroom.
Reception rooms.
Cannington house has 3 reception rooms, a large Study and Dining room, both have natural fireplaces with unique designs.
The Sitting room runs the width of the house with a feature stone fireplace and an open log fire. A tall ceiling and large windows at each end of the room allow natural sunlight to flood in.
Kitchen/Breakfast and Utility
The kitchen overlooks the rear garden with plenty of natural light filling the room. This end of the house has just had replacement windows along the front.
There is plenty of storage and a built in electric double oven, and an LPG gas hob. Space is in abundance, allowing for a breakfast area and plenty of worktop. A door from the kitchen leads to the utility room with plumbing for a washing machine and a sink.
Ground floor extras
A cloak room, further storage cupboards and large inner hall that could be considered a snug, complete the ground floor.
First floor
The first floor consists of a large landing, 2 bathrooms, and 5 double bedrooms.
Bedroom 1 = 4.84m x 4.46m
Bedroom 2 = 4.67m x 3.29m
Bedroom 3 = 4.16 x 3.30m
Bedroom 4 = 3.82m x 3m
Bedroom 5 = 4.20 x 3.33m
Bedroom 5, in the South wing of Cannington House offers independent living with its own staircase from the ground floor, a bathroom and hall space that could be configured for different uses.
Outside
The rear garden is a beautiful setting which is laid to lawn, shrubs and trees, main gates encompass the rear of this property giving it an oasis of privacy.
A keen outdoor enthusiast will be delighted at the large workshop/Stores that are within the grounds. One Store at 7.4m x 5.5m and another at 6.5m 4.5m, perfect as storage for garden equipment and children’s toys.
A secure oil storage unit and large double garage of over 7m x 5m will provide your cherished vehicles and activity equipment with all the space they need.
Games Room
An archway leads out to West Street that can be secured with large arched doors; above this archway, stairs lead to a door that opens into what is currently used as a games room. At over 8m x 3.4m this room could prove useful for many purposes.
Conclusion
A very large, over 400 square meter property, in a very habitable condition but benefitting from some modernisation from its new owner. In a vibrant village with a good level of amenities.
Viewing is recommended to feel the grandeur of Cannington House.
Tenure - Freehold
Council tax - Band E
Local Authority - North Devon Council
Property Location Map
Floor Plan
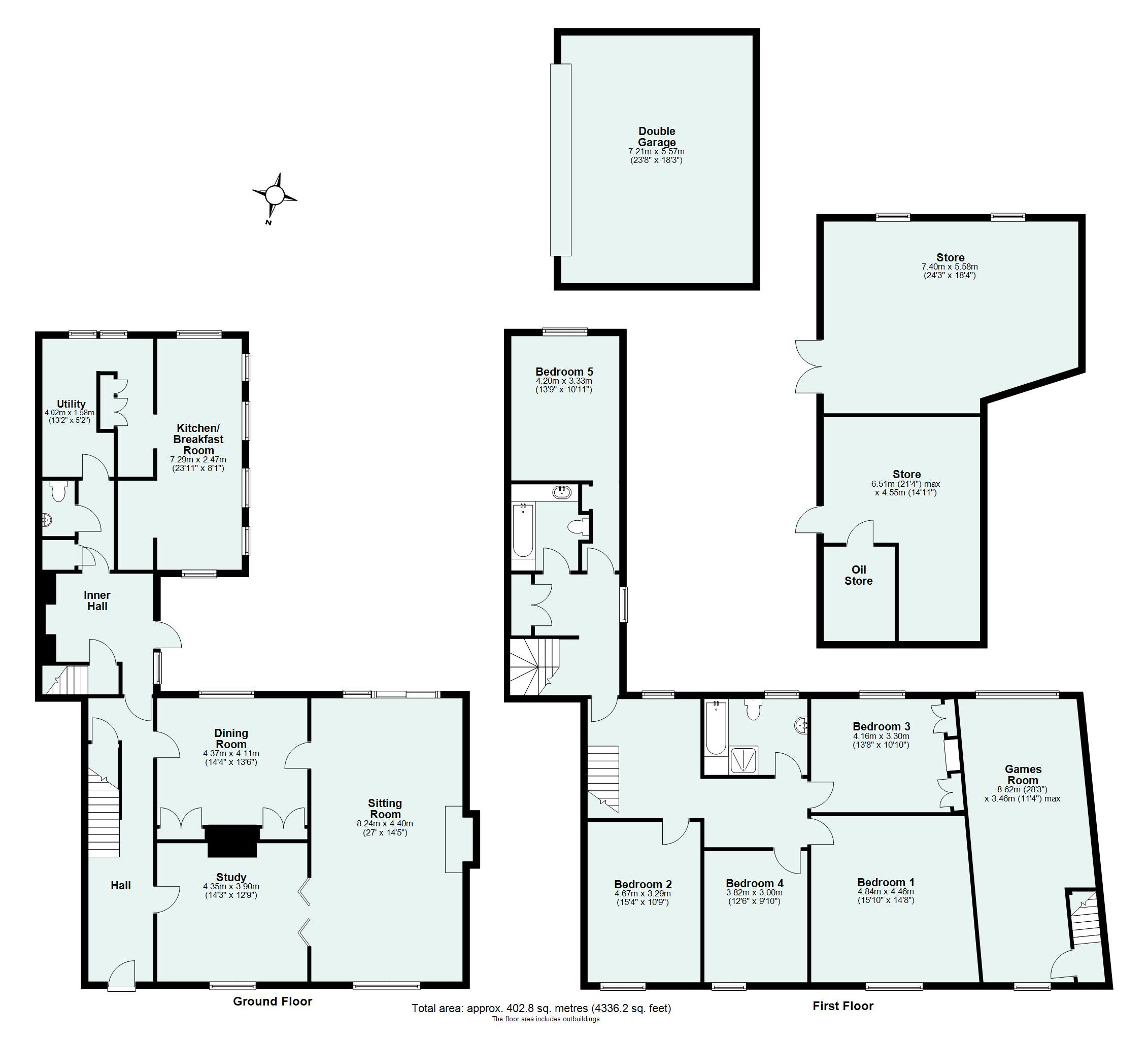
EPC
